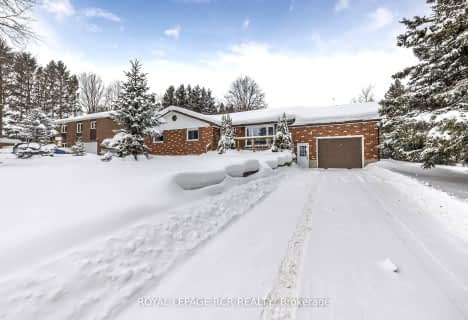Sold on Oct 02, 2019
Note: Property is not currently for sale or for rent.

-
Type: Detached
-
Style: 2-Storey
-
Lot Size: 124.67 x 261.87
-
Age: 16-30 years
-
Taxes: $5,524 per year
-
Days on Site: 59 Days
-
Added: Dec 19, 2024 (1 month on market)
-
Updated:
-
Last Checked: 2 months ago
-
MLS®#: X11200501
-
Listed By: Edge realty solutions brokerage
The original owners are selling their stunning custom-built home on an estate sized lot, that has been meticulously maintained and updated throughout with high quality finishes. You will be amazed at what this home has to offer, on the main floor you will find a large, bright living room, formal dining room, a home office, 2pc washroom, an amazing gourmet style eat-in kitchen which any entertainer would love. From the kitchen head out to the resort-like backyard with a heated salt water pool, patio, extensive decking, gazebo, bar and much more, fabulous for entertaining family and friends. Upstairs you will find the large master bedroom with an amazing spa-like 4 piece ensuite, 2 more good sized bedrooms and a 3 piece main bathroom. Head down to the fully finished basement and there is a good sized family room with a stone feature gas fireplace, lots of entertaining space that currently houses a pool table and bar area. There is a 3pc bathroom, exercise room, finished laundry room and storage. We almost forgot to mention the 3 car garage, and the extending parking, lots of room to park your RV, boat, trailers or other toys. Call today for your private showing. This one is a MUST SEE!
Property Details
Facts for 45 Conservation Trail, Centre Wellington
Status
Days on Market: 59
Last Status: Sold
Sold Date: Oct 02, 2019
Closed Date: Dec 12, 2019
Expiry Date: Oct 07, 2019
Sold Price: $969,000
Unavailable Date: Oct 02, 2019
Input Date: Aug 06, 2019
Prior LSC: Sold
Property
Status: Sale
Property Type: Detached
Style: 2-Storey
Age: 16-30
Area: Centre Wellington
Community: Belwood
Availability Date: Other
Assessment Amount: $501,000
Assessment Year: 2019
Inside
Bedrooms: 3
Bathrooms: 4
Kitchens: 1
Rooms: 11
Air Conditioning: Central Air
Fireplace: Yes
Laundry:
Washrooms: 4
Building
Basement: Finished
Basement 2: Full
Heat Type: Forced Air
Heat Source: Propane
Exterior: Brick
Exterior: Vinyl Siding
UFFI: No
Green Verification Status: N
Water Supply Type: Drilled Well
Water Supply: Well
Special Designation: Unknown
Parking
Driveway: Other
Garage Spaces: 3
Garage Type: Attached
Covered Parking Spaces: 8
Total Parking Spaces: 11
Fees
Tax Year: 2019
Tax Legal Description: LT 30 PL 426 WEST GARAFRAXA; CENTRE WELLINGTON
Taxes: $5,524
Highlights
Feature: Fenced Yard
Land
Cross Street: From Fergus take Wel
Municipality District: Centre Wellington
Pool: Abv Grnd
Sewer: Septic
Lot Depth: 261.87
Lot Frontage: 124.67
Acres: .50-1.99
Zoning: Residential
Rooms
Room details for 45 Conservation Trail, Centre Wellington
| Type | Dimensions | Description |
|---|---|---|
| Living Main | 4.11 x 5.53 | |
| Dining Main | 3.81 x 4.11 | |
| Kitchen Main | 3.45 x 4.16 | |
| Breakfast Main | 3.73 x 3.83 | |
| Office Main | 2.92 x 3.04 | |
| Bathroom Main | - | |
| Prim Bdrm 2nd | 4.19 x 5.71 | |
| Bathroom 2nd | - | |
| Br 2nd | 3.12 x 4.08 | |
| Br 2nd | 3.14 x 4.01 | |
| Bathroom 2nd | - | |
| Rec Bsmt | 5.18 x 8.43 |
| XXXXXXXX | XXX XX, XXXX |
XXXX XXX XXXX |
$XXX,XXX |
| XXX XX, XXXX |
XXXXXX XXX XXXX |
$XXX,XXX |
| XXXXXXXX XXXX | XXX XX, XXXX | $969,000 XXX XXXX |
| XXXXXXXX XXXXXX | XXX XX, XXXX | $974,900 XXX XXXX |

East Garafraxa Central Public School
Elementary: PublicVictoria Terrace Public School
Elementary: PublicJames McQueen Public School
Elementary: PublicJohn Black Public School
Elementary: PublicSt JosephCatholic School
Elementary: CatholicJ Douglas Hogarth Public School
Elementary: PublicOur Lady of Lourdes Catholic School
Secondary: CatholicSt James Catholic School
Secondary: CatholicWestside Secondary School
Secondary: PublicCentre Wellington District High School
Secondary: PublicGuelph Collegiate and Vocational Institute
Secondary: PublicJohn F Ross Collegiate and Vocational Institute
Secondary: Public- 2 bath
- 3 bed
- 1100 sqft
41 Wellington Road 19, Centre Wellington, Ontario • N0B 1T0 • Belwood

