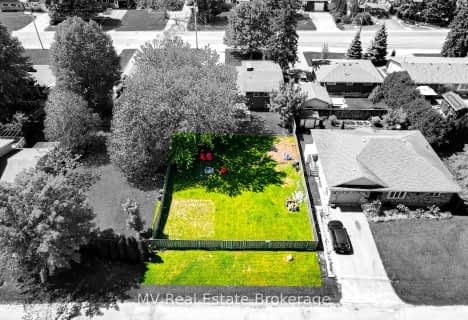
Victoria Terrace Public School
Elementary: Public
1.34 km
James McQueen Public School
Elementary: Public
1.55 km
John Black Public School
Elementary: Public
0.97 km
St JosephCatholic School
Elementary: Catholic
2.01 km
Elora Public School
Elementary: Public
4.93 km
J Douglas Hogarth Public School
Elementary: Public
0.41 km
St John Bosco Catholic School
Secondary: Catholic
20.23 km
Our Lady of Lourdes Catholic School
Secondary: Catholic
19.19 km
St James Catholic School
Secondary: Catholic
19.33 km
Centre Wellington District High School
Secondary: Public
0.75 km
Guelph Collegiate and Vocational Institute
Secondary: Public
20.01 km
John F Ross Collegiate and Vocational Institute
Secondary: Public
18.57 km

