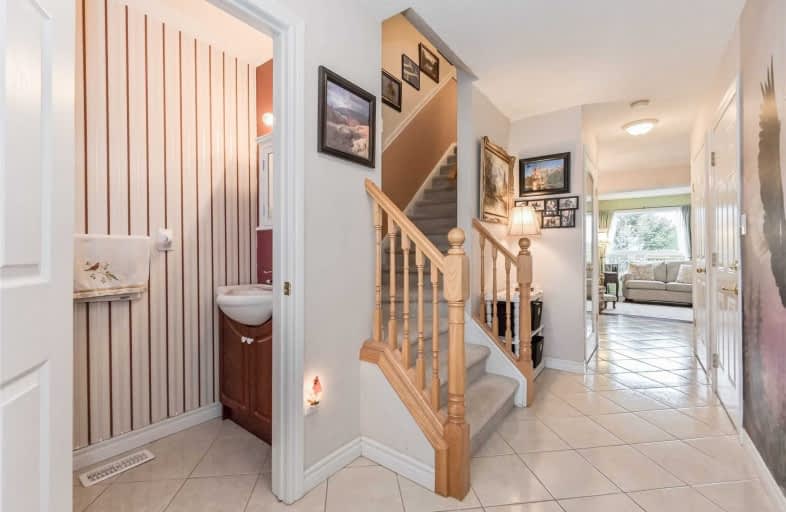
Victoria Terrace Public School
Elementary: Public
1.10 km
James McQueen Public School
Elementary: Public
1.62 km
John Black Public School
Elementary: Public
2.22 km
St JosephCatholic School
Elementary: Catholic
0.64 km
Elora Public School
Elementary: Public
4.16 km
J Douglas Hogarth Public School
Elementary: Public
2.43 km
Our Lady of Lourdes Catholic School
Secondary: Catholic
21.25 km
St James Catholic School
Secondary: Catholic
21.56 km
Centre Wellington District High School
Secondary: Public
3.16 km
Elmira District Secondary School
Secondary: Public
19.66 km
Guelph Collegiate and Vocational Institute
Secondary: Public
22.10 km
John F Ross Collegiate and Vocational Institute
Secondary: Public
20.77 km




