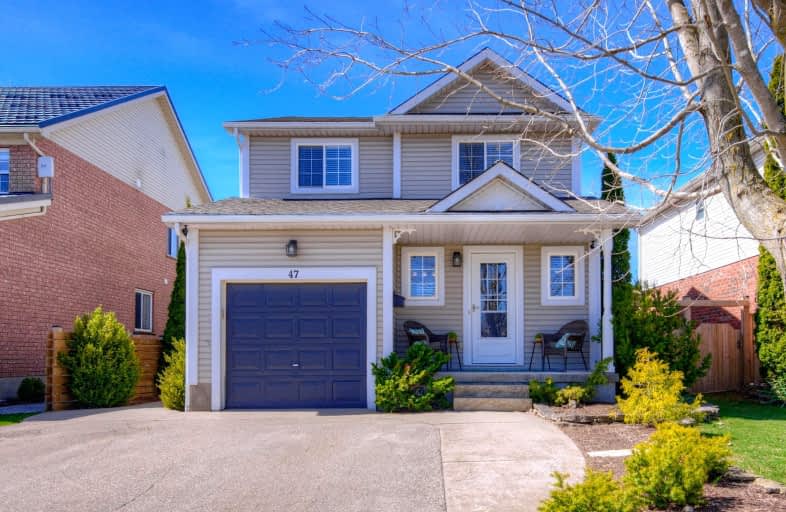Sold on Dec 18, 2002
Note: Property is not currently for sale or for rent.

-
Type: Detached
-
Style: 2-Storey
-
Lot Size: 42 x 110 Acres
-
Age: No Data
-
Days on Site: 63 Days
-
Added: Dec 12, 2024 (2 months on market)
-
Updated:
-
Last Checked: 3 months ago
-
MLS®#: X11305594
-
Listed By: Royal lepage royal city realty, brokerage
Cute as can be. 3 bedroom 2 storey with super space utilization. Large great room,roomy kitchen & dinette,3 big bedrooms. Measurements from builders plans.
Property Details
Facts for 47 PATTISON PLCE, Centre Wellington
Status
Days on Market: 63
Last Status: Sold
Sold Date: Dec 18, 2002
Closed Date: Feb 18, 2003
Expiry Date: Feb 27, 2003
Sold Price: $175,000
Unavailable Date: Dec 18, 2002
Input Date: Dec 18, 2002
Property
Status: Sale
Property Type: Detached
Style: 2-Storey
Area: Centre Wellington
Community: Fergus
Inside
Bathrooms: 3
Kitchens: 1
Fireplace: No
Washrooms: 3
Utilities
Electricity: Yes
Gas: Yes
Building
Basement: Full
Heat Type: Forced Air
Heat Source: Gas
Exterior: Vinyl Siding
Exterior: Wood
Elevator: N
UFFI: No
Water Supply: Municipal
Special Designation: Unknown
Parking
Driveway: Other
Garage Spaces: 1
Garage Type: Attached
Total Parking Spaces: 1
Fees
Tax Legal Description: Lot 25 RP61M-50
Land
Cross Street: St David
Municipality District: Centre Wellington
Pool: None
Sewer: Sewers
Lot Depth: 110 Acres
Lot Frontage: 42 Acres
Acres: < .50
Zoning: Res
Rooms
Room details for 47 PATTISON PLCE, Centre Wellington
| Type | Dimensions | Description |
|---|---|---|
| Kitchen Main | 3.04 x 3.04 | |
| Prim Bdrm 2nd | 4.26 x 3.65 | |
| Bathroom Main | - | |
| Bathroom 2nd | - | |
| Br 2nd | 3.04 x 3.04 | |
| Br 2nd | 3.04 x 3.04 | |
| Dining Main | 3.04 x 3.04 | |
| Great Rm Main | 6.09 x 3.65 | |
| Bathroom 2nd | - |
| XXXXXXXX | XXX XX, XXXX |
XXXX XXX XXXX |
$XXX,XXX |
| XXX XX, XXXX |
XXXXXX XXX XXXX |
$XXX,XXX | |
| XXXXXXXX | XXX XX, XXXX |
XXXX XXX XXXX |
$XXX,XXX |
| XXX XX, XXXX |
XXXXXX XXX XXXX |
$XXX,XXX | |
| XXXXXXXX | XXX XX, XXXX |
XXXXXXX XXX XXXX |
|
| XXX XX, XXXX |
XXXXXX XXX XXXX |
$XXX,XXX |
| XXXXXXXX XXXX | XXX XX, XXXX | $175,000 XXX XXXX |
| XXXXXXXX XXXXXX | XXX XX, XXXX | $175,000 XXX XXXX |
| XXXXXXXX XXXX | XXX XX, XXXX | $790,000 XXX XXXX |
| XXXXXXXX XXXXXX | XXX XX, XXXX | $799,900 XXX XXXX |
| XXXXXXXX XXXXXXX | XXX XX, XXXX | XXX XXXX |
| XXXXXXXX XXXXXX | XXX XX, XXXX | $824,900 XXX XXXX |

Victoria Terrace Public School
Elementary: PublicJames McQueen Public School
Elementary: PublicJohn Black Public School
Elementary: PublicSt JosephCatholic School
Elementary: CatholicElora Public School
Elementary: PublicJ Douglas Hogarth Public School
Elementary: PublicSt John Bosco Catholic School
Secondary: CatholicOur Lady of Lourdes Catholic School
Secondary: CatholicSt James Catholic School
Secondary: CatholicCentre Wellington District High School
Secondary: PublicGuelph Collegiate and Vocational Institute
Secondary: PublicJohn F Ross Collegiate and Vocational Institute
Secondary: Public