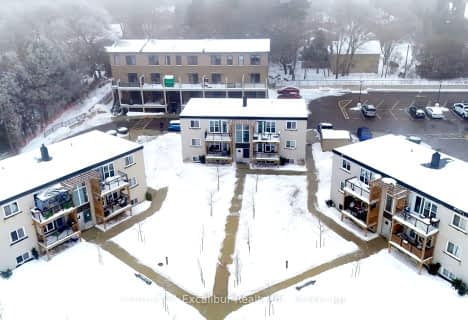Car-Dependent
- Most errands require a car.
Somewhat Bikeable
- Most errands require a car.

Victoria Terrace Public School
Elementary: PublicJames McQueen Public School
Elementary: PublicJohn Black Public School
Elementary: PublicSt JosephCatholic School
Elementary: CatholicElora Public School
Elementary: PublicJ Douglas Hogarth Public School
Elementary: PublicSt John Bosco Catholic School
Secondary: CatholicOur Lady of Lourdes Catholic School
Secondary: CatholicSt James Catholic School
Secondary: CatholicCentre Wellington District High School
Secondary: PublicGuelph Collegiate and Vocational Institute
Secondary: PublicJohn F Ross Collegiate and Vocational Institute
Secondary: Public-
Hasty Market
165 Tower Street North, Fergus 1.11km -
M&M Food Market
774 Tower Street South Unit 2, Fergus 1.4km -
Ribbles Farm
6151 6 Line, Centre Wellington 7.81km
-
The Grape House Inc
184 Saint Andrew Street West, Fergus 0.89km -
The Beer Store
720 Saint David Street North, Fergus 1.19km -
LCBO
97 Parkside Drive West, Fergus 1.39km
-
Gente Urban Italian Eatery
180 Saint Andrew Street East, Fergus 0.66km -
Pizza Delight
181 Saint Andrew Street East, Fergus 0.68km -
Tim Hortons
133 St Andrews St E, Fergus 0.72km
-
Tim Hortons
133 St Andrews St E, Fergus 0.72km -
Vault Cafe Bar
101 Saint Andrew Street West #100, Fergus 0.81km -
Tim Hortons
810 Saint David Street North, Fergus 1.45km
-
RBC Royal Bank
100 Saint Andrew Street East, Fergus 0.76km -
Scotiabank
201 Saint Andrew Street West, Fergus 0.94km -
TD Canada Trust Branch and ATM
298 Saint Andrew Street West, Fergus 1.04km
-
Shell
290 Scotland Street, Fergus 0.28km -
ASIM
550 Garafraxa Street East, Fergus 0.45km -
Fergus Conv. Store
550 Garafraxa Street East, Fergus 0.56km
-
Res/Sharon Burke's Yoga
230 Hillside Drive, Fergus 0.32km -
Fergus Women's Fitness Co-Op
Canada 0.84km -
Hedgehog Performance
140 Saint Patrick Street West, Fergus 0.88km
-
Confederation Park
Fergus 0.18km -
Wilkie Park
Fergus 0.42km -
Graham Park
Fergus 0.54km
-
Fergus Library
190 Saint Andrew Street West, Fergus 0.91km -
Little free library
670 Saint David Street South, Fergus 1.06km -
Aboyne Public Library
552 Wellington County Road 18, Fergus 2.97km
-
Crossroads North Addiction Clinic
1-540 Garafraxa Street East, Fergus 0.43km -
Centre Wellington community medical offices
205 Queen Street East, Fergus 0.6km -
398 Bathurst St West
425 Tower Street North, Fergus 1.17km
-
Fergus Pharmacy & Compounding Center
500 Garafraxa Street East Unit B, Fergus 0.4km -
St. Andrew Pharmacy
Fergus, ON 1N5, 108 Saint Andrew Street West, Fergus 0.8km -
Shoppers Drug Mart
710 Tower Street South, Fergus 1.33km
-
Wash World Sparkle Car Wash And Laundromat
Fergus 1.15km -
Cherry Hill Shopping Centre
840 Tower Street South, Fergus 1.46km -
SmartCentres Fergus
801 Saint David Street North, Fergus 1.5km
-
The Gorge Cinema
43 Mill Street West, Elora 5.8km
-
The Old Livery
Canada 0.8km -
Gus Social
120 Saint Andrew Street West, Fergus 0.82km -
The Goofie Newfie
105 Queen Street West, Fergus 0.87km
For Sale
More about this building
View 478 Saint Andrew Street East, Centre Wellington- 2 bath
- 3 bed
- 1000 sqft
412-625 St David Street South, Centre Wellington, Ontario • N1M 0A8 • Fergus
- — bath
- — bed
- — sqft
4C-360 Queen Street East, Centre Wellington, Ontario • N1M 1T4 • Fergus


