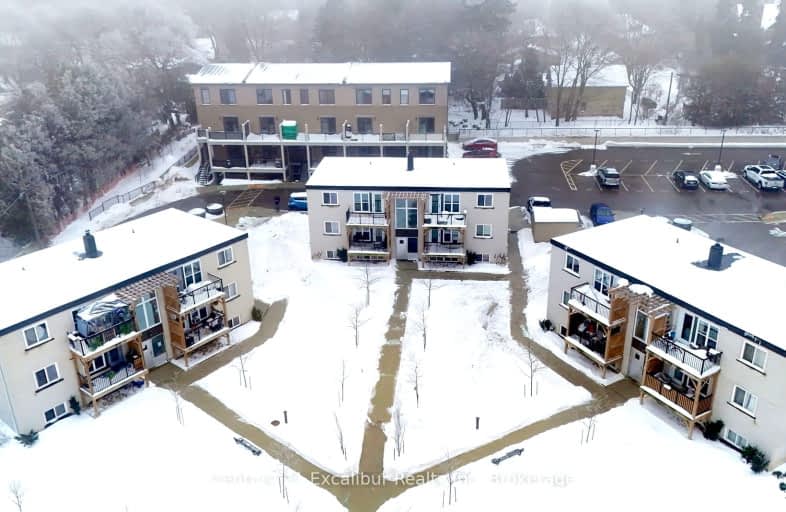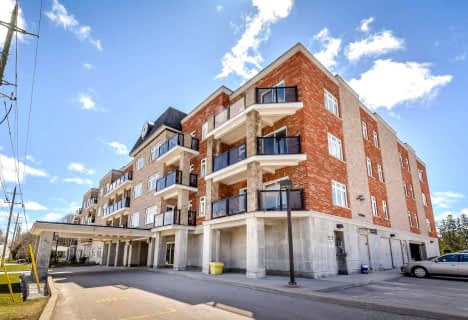Very Walkable
- Most errands can be accomplished on foot.
Bikeable
- Some errands can be accomplished on bike.

Victoria Terrace Public School
Elementary: PublicJames McQueen Public School
Elementary: PublicJohn Black Public School
Elementary: PublicSt JosephCatholic School
Elementary: CatholicElora Public School
Elementary: PublicJ Douglas Hogarth Public School
Elementary: PublicSt John Bosco Catholic School
Secondary: CatholicOur Lady of Lourdes Catholic School
Secondary: CatholicSt James Catholic School
Secondary: CatholicCentre Wellington District High School
Secondary: PublicGuelph Collegiate and Vocational Institute
Secondary: PublicJohn F Ross Collegiate and Vocational Institute
Secondary: Public-
Grand River Conservation Authority
RR 4 Stn Main, Fergus ON N1M 2W5 0.52km -
Fergus dog park
Fergus ON 1.7km -
The park
Fergus ON 4.72km
-
TD Bank Financial Group
298 St Andrew St W, Fergus ON N1M 1N7 0.7km -
CIBC
301 Saint Andrew St W, Fergus ON N1M 1P1 0.76km -
President's Choice Financial ATM
710 Tower St S, Fergus ON N1M 2R3 0.94km
- 2 bath
- 3 bed
- 1000 sqft
412-625 St David Street South, Centre Wellington, Ontario • N1M 0A8 • Fergus











