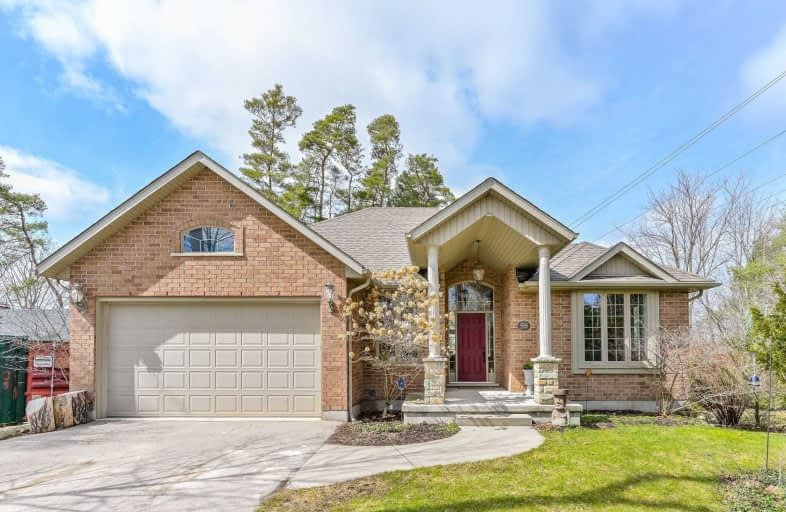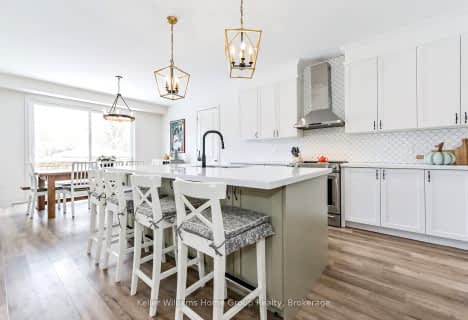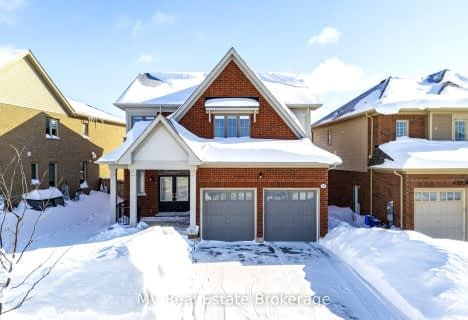
Salem Public School
Elementary: PublicVictoria Terrace Public School
Elementary: PublicSt Mary Catholic School
Elementary: CatholicJames McQueen Public School
Elementary: PublicSt JosephCatholic School
Elementary: CatholicElora Public School
Elementary: PublicOur Lady of Lourdes Catholic School
Secondary: CatholicCentre Wellington District High School
Secondary: PublicBluevale Collegiate Institute
Secondary: PublicElmira District Secondary School
Secondary: PublicGuelph Collegiate and Vocational Institute
Secondary: PublicJohn F Ross Collegiate and Vocational Institute
Secondary: Public- 3 bath
- 4 bed
- 2500 sqft
102 HARRISON Street, Centre Wellington, Ontario • N0B 2S0 • Elora/Salem
- 4 bath
- 4 bed
- 3500 sqft
136 Harpin Way East, Centre Wellington, Ontario • N1M 0G9 • Fergus
- 4 bath
- 4 bed
- 2500 sqft
138 Harrison Street, Centre Wellington, Ontario • N0B 1S0 • Elora/Salem
- 3 bath
- 4 bed
- 2500 sqft
188 Haylock Avenue, Centre Wellington, Ontario • N0B 2S0 • Elora/Salem
- 3 bath
- 4 bed
- 2500 sqft
11 Dass Drive East, Centre Wellington, Ontario • N1M 0J2 • Fergus













