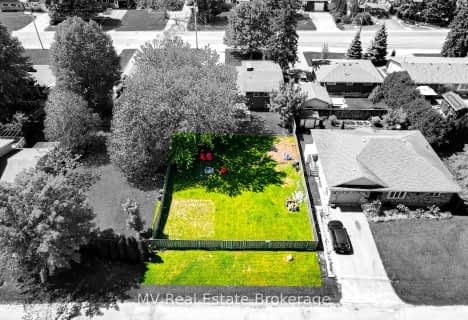Sold on Jun 28, 2011
Note: Property is not currently for sale or for rent.

-
Type: Detached
-
Style: 2-Storey
-
Lot Size: 60 x 113 Acres
-
Age: 31-50 years
-
Taxes: $3,064 per year
-
Days on Site: 35 Days
-
Added: Dec 21, 2024 (1 month on market)
-
Updated:
-
Last Checked: 2 months ago
-
MLS®#: X11210694
-
Listed By: Re/max real estate centre inc, brokerage
Looking for a home with Character? Look no further! This home was architecturally designed by local architect James Fryett. Floor to ceiling South facing windows overlooking in 16x32 in ground pool and gorgeous, easy to maintain landscaping. This well built home features 2x6 construction and is air tight and energy efficient with "passive solar" design. Many updates incl. Roof (2004/2010) Hi Eff. Furnace (06) and Land mark windows (2002). Very modern with neutral decor, this home has been professionally decorated. Unique, open floor plan with exposed wood beams and varied ceiling heights. Large, fully fenced yard with lots of room to play! Please call listing agent to view or for a list of recent updates. Open House Sun June 5th 2-3pm.
Property Details
Facts for 503 Shortreed Avenue, Centre Wellington
Status
Days on Market: 35
Last Status: Sold
Sold Date: Jun 28, 2011
Closed Date: Aug 26, 2011
Expiry Date: Aug 24, 2011
Sold Price: $315,000
Unavailable Date: Jun 28, 2011
Input Date: May 24, 2011
Prior LSC: Sold
Property
Status: Sale
Property Type: Detached
Style: 2-Storey
Age: 31-50
Area: Centre Wellington
Community: Fergus
Availability Date: 60 days TBA
Assessment Amount: $239,500
Assessment Year: 2010
Inside
Bathrooms: 2
Kitchens: 1
Air Conditioning: Central Air
Fireplace: No
Washrooms: 2
Utilities
Electricity: Yes
Gas: Yes
Cable: Yes
Telephone: Yes
Building
Basement: Finished
Basement 2: Full
Heat Type: Forced Air
Heat Source: Gas
Exterior: Wood
Elevator: N
UFFI: No
Water Supply: Municipal
Special Designation: Unknown
Other Structures: Workshop
Parking
Driveway: Other
Garage Spaces: 1
Garage Type: Detached
Total Parking Spaces: 1
Fees
Tax Year: 2010
Tax Legal Description: PLAN 645 LOT 25
Taxes: $3,064
Land
Cross Street: Belsyde
Municipality District: Centre Wellington
Fronting On: South
Pool: Inground
Sewer: Sewers
Lot Depth: 113 Acres
Lot Frontage: 60 Acres
Acres: < .50
Zoning: R1
Rooms
Room details for 503 Shortreed Avenue, Centre Wellington
| Type | Dimensions | Description |
|---|---|---|
| Living Main | 3.91 x 6.90 | |
| Dining Main | 2.43 x 4.47 | |
| Kitchen Main | 2.59 x 3.58 | |
| Prim Bdrm 2nd | 3.45 x 4.26 | |
| Bathroom Main | - | |
| Bathroom 2nd | - | |
| Other Bsmt | 4.44 x 3.75 | |
| Laundry Bsmt | 3.22 x 4.97 | |
| Other Bsmt | 1.82 x 2.43 | |
| Office Bsmt | 3.42 x 3.14 | |
| Br 2nd | 2.74 x 3.37 | |
| Br 2nd | 3.45 x 3.40 |
| XXXXXXXX | XXX XX, XXXX |
XXXX XXX XXXX |
$XXX,XXX |
| XXX XX, XXXX |
XXXXXX XXX XXXX |
$XXX,XXX | |
| XXXXXXXX | XXX XX, XXXX |
XXXXXXX XXX XXXX |
|
| XXX XX, XXXX |
XXXXXX XXX XXXX |
$XXX,XXX | |
| XXXXXXXX | XXX XX, XXXX |
XXXXXXXX XXX XXXX |
|
| XXX XX, XXXX |
XXXXXX XXX XXXX |
$XXX,XXX | |
| XXXXXXXX | XXX XX, XXXX |
XXXX XXX XXXX |
$XXX,XXX |
| XXX XX, XXXX |
XXXXXX XXX XXXX |
$XXX,XXX | |
| XXXXXXXX | XXX XX, XXXX |
XXXX XXX XXXX |
$XXX,XXX |
| XXX XX, XXXX |
XXXXXX XXX XXXX |
$XXX,XXX | |
| XXXXXXXX | XXX XX, XXXX |
XXXX XXX XXXX |
$XXX,XXX |
| XXX XX, XXXX |
XXXXXX XXX XXXX |
$XXX,XXX | |
| XXXXXXXX | XXX XX, XXXX |
XXXX XXX XXXX |
$XXX,XXX |
| XXX XX, XXXX |
XXXXXX XXX XXXX |
$XXX,XXX | |
| XXXXXXXX | XXX XX, XXXX |
XXXXXXX XXX XXXX |
|
| XXX XX, XXXX |
XXXXXX XXX XXXX |
$XXX,XXX |
| XXXXXXXX XXXX | XXX XX, XXXX | $635,000 XXX XXXX |
| XXXXXXXX XXXXXX | XXX XX, XXXX | $649,900 XXX XXXX |
| XXXXXXXX XXXXXXX | XXX XX, XXXX | XXX XXXX |
| XXXXXXXX XXXXXX | XXX XX, XXXX | $619,900 XXX XXXX |
| XXXXXXXX XXXXXXXX | XXX XX, XXXX | XXX XXXX |
| XXXXXXXX XXXXXX | XXX XX, XXXX | $184,900 XXX XXXX |
| XXXXXXXX XXXX | XXX XX, XXXX | $168,000 XXX XXXX |
| XXXXXXXX XXXXXX | XXX XX, XXXX | $178,900 XXX XXXX |
| XXXXXXXX XXXX | XXX XX, XXXX | $165,000 XXX XXXX |
| XXXXXXXX XXXXXX | XXX XX, XXXX | $174,900 XXX XXXX |
| XXXXXXXX XXXX | XXX XX, XXXX | $263,000 XXX XXXX |
| XXXXXXXX XXXXXX | XXX XX, XXXX | $284,900 XXX XXXX |
| XXXXXXXX XXXX | XXX XX, XXXX | $635,000 XXX XXXX |
| XXXXXXXX XXXXXX | XXX XX, XXXX | $649,900 XXX XXXX |
| XXXXXXXX XXXXXXX | XXX XX, XXXX | XXX XXXX |
| XXXXXXXX XXXXXX | XXX XX, XXXX | $619,900 XXX XXXX |

Victoria Terrace Public School
Elementary: PublicJames McQueen Public School
Elementary: PublicJohn Black Public School
Elementary: PublicSt JosephCatholic School
Elementary: CatholicElora Public School
Elementary: PublicJ Douglas Hogarth Public School
Elementary: PublicSt John Bosco Catholic School
Secondary: CatholicOur Lady of Lourdes Catholic School
Secondary: CatholicSt James Catholic School
Secondary: CatholicCentre Wellington District High School
Secondary: PublicGuelph Collegiate and Vocational Institute
Secondary: PublicJohn F Ross Collegiate and Vocational Institute
Secondary: Public- 0 bath
- 0 bed
303A Saint Andrew Street East, Centre Wellington, Ontario • N1M 1R3 • Fergus
- 0 bath
- 0 bed
Pt Lot Hill Street, Centre Wellington, Ontario • N1M 1E5 • Fergus


