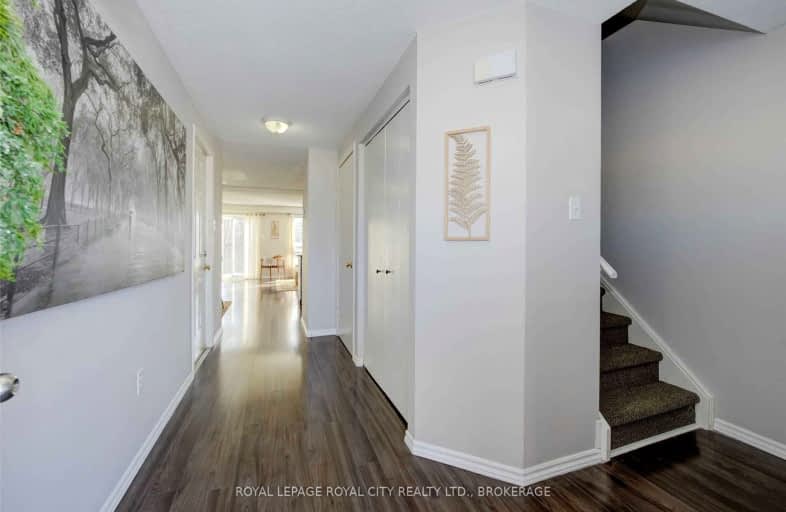Sold on Jan 11, 2017
Note: Property is not currently for sale or for rent.

-
Type: Link
-
Style: 2-Storey
-
Lot Size: 21.75 x 0 Feet
-
Age: 16-30 years
-
Taxes: $2,412 per year
-
Days on Site: 10 Days
-
Added: Dec 19, 2024 (1 week on market)
-
Updated:
-
Last Checked: 2 months ago
-
MLS®#: X11246703
-
Listed By: Edge realty solutions brokerage
Convenient location at the south end of Fergus. Walking distance to schools, rec centre, the local splash pad, churches, schools and shopping. An easy commute to Guelph, KW, Orangeville, Brampton, Milton and the 401. 2 storey townhome in a sought after neighbourhood, just perfect for investors, first time Buyers and down sizing Buyers. Open concept main floor has kitchen overlooking great room with walkout to rear fenced yard. Three generous bedrooms with bright windows. Master bedroom with cheater door to bath ads convenience. Lower level is partly finished and features additional bathroom. Updated roof and some windows. Call for a personal viewing now and get a jump on 2017!
Property Details
Facts for 504 Flannery Drive, Centre Wellington
Status
Days on Market: 10
Last Status: Sold
Sold Date: Jan 11, 2017
Closed Date: Feb 10, 2017
Expiry Date: Apr 03, 2017
Sold Price: $280,000
Unavailable Date: Jan 11, 2017
Input Date: Jan 04, 2017
Prior LSC: Sold
Property
Status: Sale
Property Type: Link
Style: 2-Storey
Age: 16-30
Area: Centre Wellington
Community: Fergus
Availability Date: Immediate
Assessment Amount: $209,000
Assessment Year: 2016
Inside
Bedrooms: 3
Bathrooms: 2
Kitchens: 1
Rooms: 7
Air Conditioning: None
Fireplace: No
Washrooms: 2
Building
Basement: Full
Basement 2: Part Fin
Heat Type: Forced Air
Heat Source: Gas
Exterior: Brick
Exterior: Vinyl Siding
Elevator: N
UFFI: No
Green Verification Status: N
Water Supply Type: Comm Well
Water Supply: Municipal
Special Designation: Unknown
Parking
Driveway: Front Yard
Garage Spaces: 1
Garage Type: Attached
Covered Parking Spaces: 2
Total Parking Spaces: 3
Fees
Tax Year: 2016
Tax Legal Description: Pt Blk 59 Pl 835 Fergus Pt 7&8, 61R6720; S/T Right in RO722617;
Taxes: $2,412
Land
Cross Street: .
Municipality District: Centre Wellington
Parcel Number: 714990067
Pool: None
Sewer: Sewers
Lot Frontage: 21.75 Feet
Acres: < .50
Zoning: Res
Rooms
Room details for 504 Flannery Drive, Centre Wellington
| Type | Dimensions | Description |
|---|---|---|
| Living Main | 4.92 x 4.16 | |
| Kitchen Main | 2.59 x 2.18 | |
| Dining Main | 2.23 x 2.74 | |
| Prim Bdrm 2nd | 3.20 x 4.14 | |
| Br 2nd | 2.46 x 4.06 | |
| Br 2nd | 3.50 x 2.51 | |
| Bathroom 2nd | - | |
| Bathroom Bsmt | - |
| XXXXXXXX | XXX XX, XXXX |
XXXX XXX XXXX |
$XXX,XXX |
| XXX XX, XXXX |
XXXXXX XXX XXXX |
$XXX,XXX |
| XXXXXXXX XXXX | XXX XX, XXXX | $665,000 XXX XXXX |
| XXXXXXXX XXXXXX | XXX XX, XXXX | $669,000 XXX XXXX |

Victoria Terrace Public School
Elementary: PublicJames McQueen Public School
Elementary: PublicJohn Black Public School
Elementary: PublicSt JosephCatholic School
Elementary: CatholicElora Public School
Elementary: PublicJ Douglas Hogarth Public School
Elementary: PublicSt John Bosco Catholic School
Secondary: CatholicOur Lady of Lourdes Catholic School
Secondary: CatholicSt James Catholic School
Secondary: CatholicCentre Wellington District High School
Secondary: PublicGuelph Collegiate and Vocational Institute
Secondary: PublicJohn F Ross Collegiate and Vocational Institute
Secondary: Public