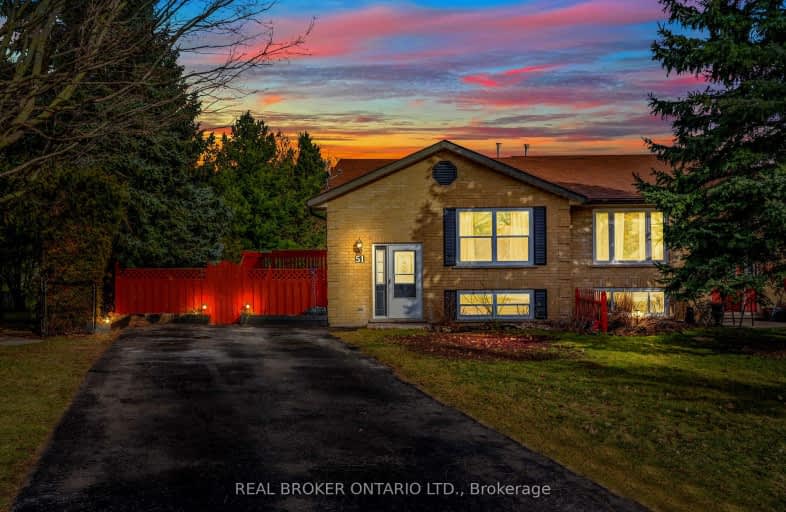
Salem Public School
Elementary: Public
1.98 km
Victoria Terrace Public School
Elementary: Public
4.02 km
St Mary Catholic School
Elementary: Catholic
0.67 km
James McQueen Public School
Elementary: Public
3.31 km
St JosephCatholic School
Elementary: Catholic
3.54 km
Elora Public School
Elementary: Public
0.29 km
St John Bosco Catholic School
Secondary: Catholic
21.25 km
Our Lady of Lourdes Catholic School
Secondary: Catholic
20.00 km
Centre Wellington District High School
Secondary: Public
5.22 km
Elmira District Secondary School
Secondary: Public
15.77 km
Guelph Collegiate and Vocational Institute
Secondary: Public
20.90 km
John F Ross Collegiate and Vocational Institute
Secondary: Public
19.93 km
