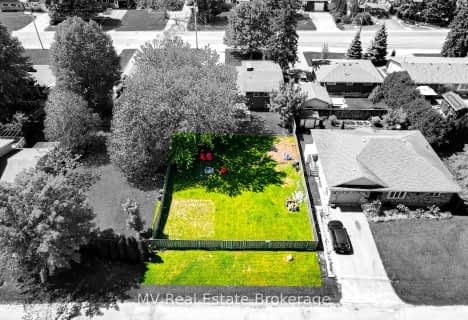
Victoria Terrace Public School
Elementary: Public
1.12 km
James McQueen Public School
Elementary: Public
1.72 km
John Black Public School
Elementary: Public
2.14 km
St JosephCatholic School
Elementary: Catholic
0.77 km
Elora Public School
Elementary: Public
4.33 km
J Douglas Hogarth Public School
Elementary: Public
2.45 km
Our Lady of Lourdes Catholic School
Secondary: Catholic
21.33 km
St James Catholic School
Secondary: Catholic
21.61 km
Centre Wellington District High School
Secondary: Public
3.15 km
Elmira District Secondary School
Secondary: Public
19.83 km
Guelph Collegiate and Vocational Institute
Secondary: Public
22.17 km
John F Ross Collegiate and Vocational Institute
Secondary: Public
20.82 km

