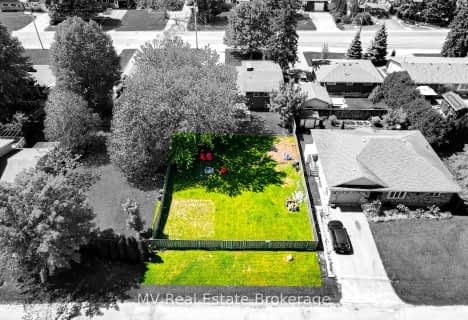
Victoria Terrace Public School
Elementary: Public
1.25 km
James McQueen Public School
Elementary: Public
1.61 km
John Black Public School
Elementary: Public
0.73 km
St JosephCatholic School
Elementary: Catholic
1.95 km
Elora Public School
Elementary: Public
5.04 km
J Douglas Hogarth Public School
Elementary: Public
0.62 km
St John Bosco Catholic School
Secondary: Catholic
20.45 km
Our Lady of Lourdes Catholic School
Secondary: Catholic
19.41 km
St James Catholic School
Secondary: Catholic
19.53 km
Centre Wellington District High School
Secondary: Public
0.91 km
Guelph Collegiate and Vocational Institute
Secondary: Public
20.23 km
John F Ross Collegiate and Vocational Institute
Secondary: Public
18.78 km

