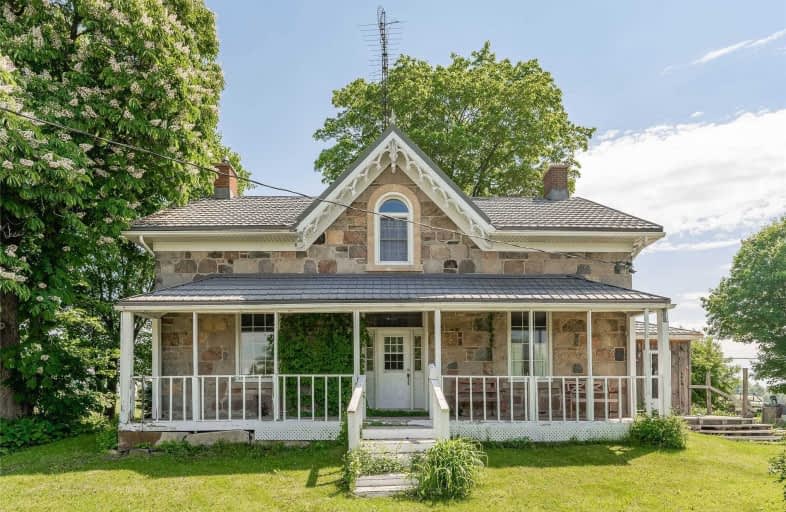Sold on Jul 19, 2021
Note: Property is not currently for sale or for rent.

-
Type: Detached
-
Style: 2-Storey
-
Size: 2500 sqft
-
Lot Size: 485 x 0 Feet
-
Age: 100+ years
-
Taxes: $5,226 per year
-
Days on Site: 45 Days
-
Added: Jun 04, 2021 (1 month on market)
-
Updated:
-
Last Checked: 2 months ago
-
MLS®#: X5262849
-
Listed By: Re/max real estate centre inc., brokerage
Century Farmhouse (1860) Fabulous Opportunity To Own A 4 Bedroom, 2 Bath Century Farmhouse On 7 Acres Between Fergus And Guelph. This Home Is Filled With Charm From It's Verandah, 3 Season Sun Porch, Original Wood Floors, Large Principal Rooms And Deck Across The Back With Room For A Hot Tub. Main Floor Boasts Living Room With Cozy Wood Burning Fireplace, Family Size Dining Room, Bedroom That Could Be Used As An Office, 3 Pc Bathroom And Laundry Room.
Extras
Upstairs You Will Find 3 Country Size Bedrooms And A 4 Pc Bathroom. Large Shed With Partial Cement Floor For All Your Toys E.G. Cars, Atvs, Snow Blowers Etc.
Property Details
Facts for 5877 Ontario 6, Centre Wellington
Status
Days on Market: 45
Last Status: Sold
Sold Date: Jul 19, 2021
Closed Date: Aug 31, 2021
Expiry Date: Aug 04, 2021
Sold Price: $1,150,000
Unavailable Date: Jul 19, 2021
Input Date: Jun 05, 2021
Property
Status: Sale
Property Type: Detached
Style: 2-Storey
Size (sq ft): 2500
Age: 100+
Area: Centre Wellington
Community: Rural Centre Wellington
Availability Date: 60-90
Assessment Amount: $471,000
Assessment Year: 2021
Inside
Bedrooms: 4
Bathrooms: 2
Kitchens: 1
Rooms: 11
Den/Family Room: No
Air Conditioning: None
Fireplace: Yes
Washrooms: 2
Building
Basement: Unfinished
Heat Type: Forced Air
Heat Source: Oil
Exterior: Stone
Exterior: Wood
Water Supply: Well
Special Designation: Unknown
Other Structures: Drive Shed
Parking
Driveway: Private
Garage Type: None
Covered Parking Spaces: 10
Total Parking Spaces: 10
Fees
Tax Year: 2021
Tax Legal Description: Pt Lt 9 Con 8 Nichol As In Ms55700; S/T Ms13554 To
Taxes: $5,226
Land
Cross Street: Hwy 6 And Sideroad 2
Municipality District: Centre Wellington
Fronting On: East
Pool: None
Sewer: Septic
Lot Frontage: 485 Feet
Acres: 5-9.99
Zoning: Agriculture/Resi
Additional Media
- Virtual Tour: https://unbranded.youriguide.com/5877_on_6_guelph_on/
Rooms
Room details for 5877 Ontario 6, Centre Wellington
| Type | Dimensions | Description |
|---|---|---|
| Living Main | 5.77 x 4.90 | |
| Dining Main | 4.75 x 4.80 | |
| 2nd Br Main | 3.00 x 2.97 | |
| Kitchen Main | 2.11 x 3.86 | |
| Master 2nd | 4.78 x 5.00 | |
| 3rd Br 2nd | 3.68 x 4.22 | |
| 4th Br 2nd | 3.68 x 3.66 | |
| Bathroom 2nd | - | 4 Pc Bath |
| Bathroom Main | - | 3 Pc Bath |
| Laundry Main | - | |
| Sunroom Main | 3.43 x 4.90 |
| XXXXXXXX | XXX XX, XXXX |
XXXX XXX XXXX |
$X,XXX,XXX |
| XXX XX, XXXX |
XXXXXX XXX XXXX |
$X,XXX,XXX |
| XXXXXXXX XXXX | XXX XX, XXXX | $1,150,000 XXX XXXX |
| XXXXXXXX XXXXXX | XXX XX, XXXX | $1,175,000 XXX XXXX |

Ponsonby Public School
Elementary: PublicVictoria Terrace Public School
Elementary: PublicJames McQueen Public School
Elementary: PublicSt Patrick Catholic School
Elementary: CatholicJohn Black Public School
Elementary: PublicJ Douglas Hogarth Public School
Elementary: PublicSt John Bosco Catholic School
Secondary: CatholicOur Lady of Lourdes Catholic School
Secondary: CatholicSt James Catholic School
Secondary: CatholicCentre Wellington District High School
Secondary: PublicGuelph Collegiate and Vocational Institute
Secondary: PublicJohn F Ross Collegiate and Vocational Institute
Secondary: Public

