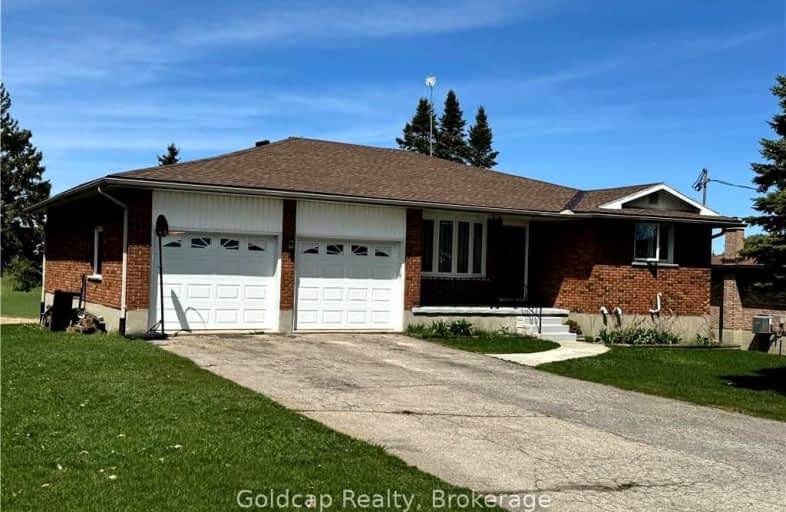
Ponsonby Public School
Elementary: PublicJames McQueen Public School
Elementary: PublicSt Patrick Catholic School
Elementary: CatholicJohn Black Public School
Elementary: PublicWaverley Drive Public School
Elementary: PublicJ Douglas Hogarth Public School
Elementary: PublicSt John Bosco Catholic School
Secondary: CatholicOur Lady of Lourdes Catholic School
Secondary: CatholicSt James Catholic School
Secondary: CatholicCentre Wellington District High School
Secondary: PublicGuelph Collegiate and Vocational Institute
Secondary: PublicJohn F Ross Collegiate and Vocational Institute
Secondary: Public









