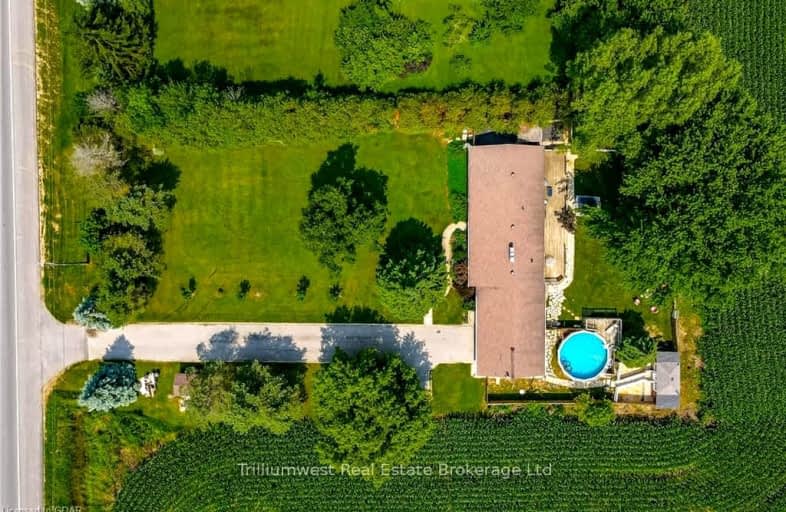Sold on Jan 03, 2025
Note: Property is not currently for sale or for rent.

-
Type: Detached
-
Style: Bungalow
-
Size: 2000 sqft
-
Lot Size: 125 x 250 Feet
-
Age: 31-50 years
-
Taxes: $6,554 per year
-
Days on Site: 171 Days
-
Added: Jul 16, 2024 (5 months on market)
-
Updated:
-
Last Checked: 3 months ago
-
MLS®#: X10878411
-
Listed By: Trilliumwest real estate brokerage ltd
Calling all large families and puppy lovers! This sprawling ranch bungalow offers over 4,000 square feet of living space, sitting on .72 acres of mature rural landscape, and the incredible bonus of a thriving six-figure business that is for sale in addition to this listing's asking price (mls 40623147). Yep, there is A LOT you have to consider with this amazing opportunity. This rural ranch bungalow was designed and built by a local farmer who retired, settled down, and chose to enjoy a peaceful retirement after a full life working the neighboring land. You will not find another bungalow like this one, an over-built brick home full of natural light and rural country views from every corner. The reward after a full life, a full day: sit back, grab a cold beverage, and enjoy the quiet evenings on your back porch sitting out under the mature tree canopy and enjoying the hot tub - roasting marshmallows over the toasty fire - overlooking the field of corn, taking in the June bug sounds as the night cools off and the summer breeze rustles through the yard - yep, this is rural living, this is living in the moment, the present, and understanding what this experience we call life is all about. Hot sunny days? We have you covered with the pool, ready for your best cannonball or lazy tube float. Being near Elora, Fergus, and Guelph means you get the best of the city and rural worlds. The Ponsonby Public School being a 3-minute walk down the road ought to appeal to any young family looking to slow life down and go country. Curious? Call your Realtor today and let's start the conversation. This is not your typical real estate offering.
Property Details
Facts for 5941 WELLINGTON RD. 7 Road, Centre Wellington
Status
Days on Market: 171
Last Status: Sold
Sold Date: Jan 03, 2025
Closed Date: Jan 30, 2025
Expiry Date: Jan 10, 2025
Sold Price: $975,000
Unavailable Date: Jan 06, 2025
Input Date: Jul 16, 2024
Property
Status: Sale
Property Type: Detached
Style: Bungalow
Size (sq ft): 2000
Age: 31-50
Area: Centre Wellington
Community: Rural Centre Wellington
Availability Date: 60-89Days
Assessment Amount: $493,000
Assessment Year: 2024
Inside
Bedrooms: 3
Bedrooms Plus: 2
Bathrooms: 4
Kitchens: 1
Rooms: 13
Den/Family Room: Yes
Air Conditioning: None
Fireplace: Yes
Central Vacuum: N
Washrooms: 4
Building
Basement: Sep Entrance
Basement 2: Walk-Up
Heat Type: Forced Air
Heat Source: Propane
Exterior: Brick
Exterior: Vinyl Siding
Elevator: N
Water Supply Type: Drilled Well
Water Supply: Well
Special Designation: Unknown
Parking
Driveway: Other
Covered Parking Spaces: 10
Total Parking Spaces: 10
Fees
Tax Year: 2024
Tax Legal Description: PT LT 1 CON 7 NICHOL PART 1 , 61R3934; CENTRE WELLINGTON
Taxes: $6,554
Highlights
Feature: Fenced Yard
Land
Cross Street: Wellington Rd 7 Nort
Municipality District: Centre Wellington
Fronting On: West
Parcel Number: 713720011
Pool: Abv Grnd
Sewer: Septic
Lot Depth: 250 Feet
Lot Frontage: 125 Feet
Acres: .50-1.99
Zoning: A
Rooms
Room details for 5941 WELLINGTON RD. 7 Road, Centre Wellington
| Type | Dimensions | Description |
|---|---|---|
| Foyer Main | 2.51 x 2.90 | |
| Living Main | 5.87 x 4.11 | |
| Kitchen Main | 5.77 x 4.57 | |
| Family Main | 5.66 x 4.11 | |
| Prim Bdrm Main | 4.55 x 4.11 | |
| Other Main | 3.12 x 2.49 | |
| Br Main | 3.53 x 4.11 | |
| Br Main | 3.23 x 3.05 | |
| Bathroom Main | 2.39 x 1.47 | |
| Office Main | 3.63 x 3.51 | |
| Bathroom Main | 2.01 x 0.91 | |
| Laundry Main | 2.39 x 2.62 |
| XXXXXXXX | XXX XX, XXXX |
XXXX XXX XXXX |
$XXX,XXX |
| XXX XX, XXXX |
XXXXXX XXX XXXX |
$XXX,XXX | |
| XXXXXXXX | XXX XX, XXXX |
XXXX XXX XXXX |
$XXX,XXX |
| XXX XX, XXXX |
XXXXXX XXX XXXX |
$XXX,XXX | |
| XXXXXXXX | XXX XX, XXXX |
XXXXXXX XXX XXXX |
|
| XXX XX, XXXX |
XXXXXX XXX XXXX |
$XXX,XXX | |
| XXXXXXXX | XXX XX, XXXX |
XXXXXXX XXX XXXX |
|
| XXX XX, XXXX |
XXXXXX XXX XXXX |
$XXX,XXX |
| XXXXXXXX XXXX | XXX XX, XXXX | $412,000 XXX XXXX |
| XXXXXXXX XXXXXX | XXX XX, XXXX | $429,900 XXX XXXX |
| XXXXXXXX XXXX | XXX XX, XXXX | $975,000 XXX XXXX |
| XXXXXXXX XXXXXX | XXX XX, XXXX | $998,500 XXX XXXX |
| XXXXXXXX XXXXXXX | XXX XX, XXXX | XXX XXXX |
| XXXXXXXX XXXXXX | XXX XX, XXXX | $998,500 XXX XXXX |
| XXXXXXXX XXXXXXX | XXX XX, XXXX | XXX XXXX |
| XXXXXXXX XXXXXX | XXX XX, XXXX | $999,900 XXX XXXX |
Car-Dependent
- Almost all errands require a car.

Ponsonby Public School
Elementary: PublicVictoria Terrace Public School
Elementary: PublicJames McQueen Public School
Elementary: PublicJohn Black Public School
Elementary: PublicElora Public School
Elementary: PublicJ Douglas Hogarth Public School
Elementary: PublicSt John Bosco Catholic School
Secondary: CatholicOur Lady of Lourdes Catholic School
Secondary: CatholicSt James Catholic School
Secondary: CatholicCentre Wellington District High School
Secondary: PublicGuelph Collegiate and Vocational Institute
Secondary: PublicJohn F Ross Collegiate and Vocational Institute
Secondary: Public- 2 bath
- 3 bed
7680 EIGHTH LINE, Centre Wellington, Ontario • N1H 6J2 • Rural Centre Wellington



