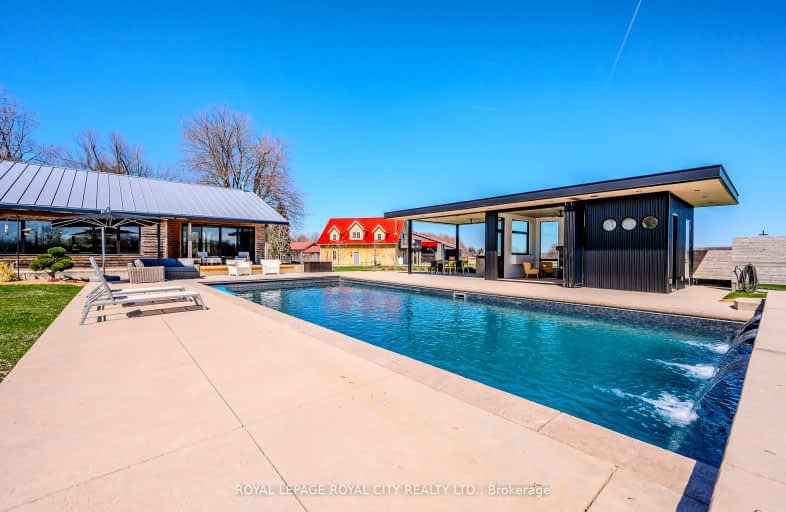Car-Dependent
- Almost all errands require a car.
0
/100
Somewhat Bikeable
- Most errands require a car.
27
/100

Ponsonby Public School
Elementary: Public
3.09 km
Victoria Terrace Public School
Elementary: Public
7.68 km
James McQueen Public School
Elementary: Public
7.11 km
John Black Public School
Elementary: Public
7.57 km
St JosephCatholic School
Elementary: Catholic
8.08 km
J Douglas Hogarth Public School
Elementary: Public
6.46 km
St John Bosco Catholic School
Secondary: Catholic
13.68 km
Our Lady of Lourdes Catholic School
Secondary: Catholic
12.56 km
St James Catholic School
Secondary: Catholic
13.01 km
Centre Wellington District High School
Secondary: Public
6.10 km
Guelph Collegiate and Vocational Institute
Secondary: Public
13.41 km
John F Ross Collegiate and Vocational Institute
Secondary: Public
12.16 km
-
Parkwood Stables
Rockwood ON N0B 2K0 17.17km -
Elora Green Space
Mill St (Metcalfe St), Elora ON 8.2km -
Grand River Conservation
7445 Hwy 21, Elora ON N0B 1S0 8.22km
-
CIBC
301 Saint Andrew St W, Fergus ON N1M 1P1 6.96km -
BMO Bank of Montreal
125 Geddes St, Elora ON N0B 1S0 8.37km -
TD Canada Trust ATM
192 Geddes St, Elora ON N0B 1S0 8.48km


