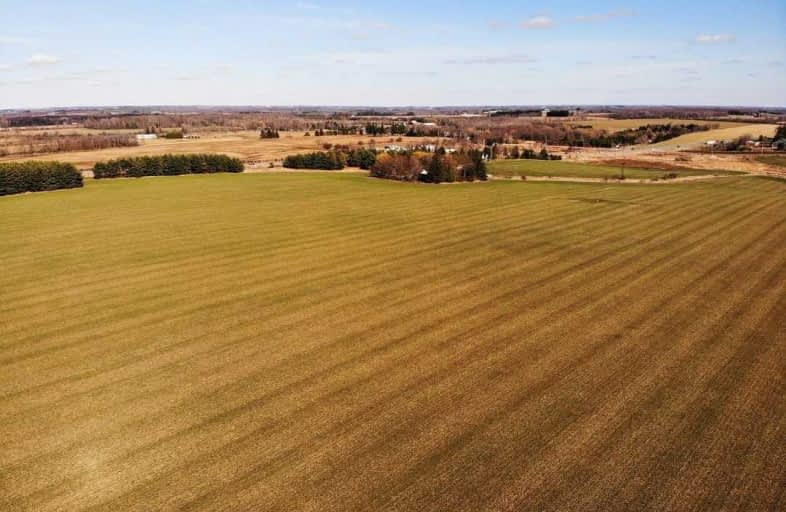Sold on Apr 09, 2021
Note: Property is not currently for sale or for rent.

-
Type: Farm
-
Style: 2-Storey
-
Size: 2000 sqft
-
Lot Size: 129 x 0 Acres
-
Age: 100+ years
-
Taxes: $5,619 per year
-
Days on Site: 11 Days
-
Added: Mar 29, 2021 (1 week on market)
-
Updated:
-
Last Checked: 2 months ago
-
MLS®#: X5174440
-
Listed By: Royal lepage rcr realty, brokerage
Productive 129 Acre Farm Between Fergus And Guelph, Featuring 105 Workable Acres With 95 Being Systematically Tiled, With Tile Map. The Solid Century Stone Home Is Situated In A Nice Treed Setting And Is Currently Set Up With 2 Units And Still Features Much Of Its Original Charm And Character. Land Is Currently Seeded In Winter Wheat With The 2021 Crop Being The Property Of The Tenant Farmer. Farms Like This Are A Rare Find In Today's Market.
Property Details
Facts for 5912 Ontario 6, Centre Wellington
Status
Days on Market: 11
Last Status: Sold
Sold Date: Apr 09, 2021
Closed Date: Jul 08, 2021
Expiry Date: Jun 25, 2021
Sold Price: $3,300,000
Unavailable Date: Apr 09, 2021
Input Date: Mar 31, 2021
Prior LSC: Listing with no contract changes
Property
Status: Sale
Property Type: Farm
Style: 2-Storey
Size (sq ft): 2000
Age: 100+
Area: Centre Wellington
Community: Rural Centre Wellington
Availability Date: 90+ Days
Assessment Amount: $1,338,000
Assessment Year: 2021
Inside
Bedrooms: 3
Bathrooms: 1
Kitchens: 1
Rooms: 4
Den/Family Room: No
Air Conditioning: None
Fireplace: No
Washrooms: 1
Utilities
Electricity: Yes
Gas: No
Cable: No
Telephone: Yes
Building
Basement: Part Bsmt
Heat Type: Heat Pump
Heat Source: Other
Exterior: Stone
Water Supply Type: Drilled Well
Water Supply: Well
Special Designation: Unknown
Parking
Driveway: Private
Garage Type: None
Covered Parking Spaces: 6
Total Parking Spaces: 6
Fees
Tax Year: 2020
Tax Legal Description: Pt Lt 8 Pt Lt 9 Con.8 Nichol As In R05601512
Taxes: $5,619
Highlights
Feature: Tiled/Draina
Land
Cross Street: S Of Fergus On Hwy.6
Municipality District: Centre Wellington
Fronting On: West
Pool: None
Sewer: Septic
Lot Frontage: 129 Acres
Lot Irregularities: Except Pt 2 61R5994 &
Acres: 100+
Zoning: Ag
Farm: Mixed Use
Waterfront: None
Rooms
Room details for 5912 Ontario 6, Centre Wellington
| Type | Dimensions | Description |
|---|---|---|
| Kitchen Main | 3.66 x 2.44 | |
| Dining Main | 5.49 x 5.18 | |
| Living Main | 5.49 x 4.88 | |
| Den Main | 3.05 x 2.44 | |
| Master 2nd | 3.66 x 4.88 | |
| 2nd Br 2nd | 3.96 x 3.96 | |
| 3rd Br 2nd | 3.96 x 3.05 |
| XXXXXXXX | XXX XX, XXXX |
XXXX XXX XXXX |
$X,XXX,XXX |
| XXX XX, XXXX |
XXXXXX XXX XXXX |
$X,XXX,XXX |
| XXXXXXXX XXXX | XXX XX, XXXX | $3,300,000 XXX XXXX |
| XXXXXXXX XXXXXX | XXX XX, XXXX | $2,999,900 XXX XXXX |

Ponsonby Public School
Elementary: PublicVictoria Terrace Public School
Elementary: PublicJames McQueen Public School
Elementary: PublicJohn Black Public School
Elementary: PublicSt JosephCatholic School
Elementary: CatholicJ Douglas Hogarth Public School
Elementary: PublicSt John Bosco Catholic School
Secondary: CatholicOur Lady of Lourdes Catholic School
Secondary: CatholicSt James Catholic School
Secondary: CatholicCentre Wellington District High School
Secondary: PublicGuelph Collegiate and Vocational Institute
Secondary: PublicJohn F Ross Collegiate and Vocational Institute
Secondary: Public

