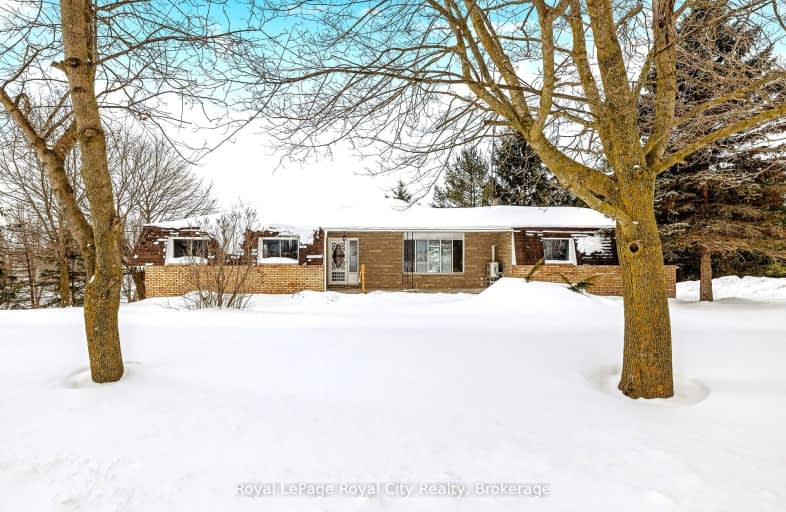
Eramosa Public School
Elementary: Public
2.32 km
Victoria Terrace Public School
Elementary: Public
9.94 km
Brant Avenue Public School
Elementary: Public
13.21 km
St Patrick Catholic School
Elementary: Catholic
13.44 km
John Black Public School
Elementary: Public
8.66 km
J Douglas Hogarth Public School
Elementary: Public
8.88 km
St John Bosco Catholic School
Secondary: Catholic
17.16 km
Our Lady of Lourdes Catholic School
Secondary: Catholic
16.66 km
St James Catholic School
Secondary: Catholic
15.43 km
Centre Wellington District High School
Secondary: Public
8.05 km
Guelph Collegiate and Vocational Institute
Secondary: Public
17.22 km
John F Ross Collegiate and Vocational Institute
Secondary: Public
15.10 km
-
Fergus Truck Show
Fergus ON 8.21km -
Confederation Park
Centre Wellington ON 9.4km -
Grand River Conservation Authority
RR 4 Stn Main, Fergus ON N1M 2W5 9.83km
-
Scotiabank
777 Tower St S, Fergus ON N1M 2R2 9.17km -
CIBC
301 Saint Andrew St W, Fergus ON N1M 1P1 9.96km -
Rockwood Music Academy
126 Main St S, Rockwood ON N0B 2K0 12.66km


