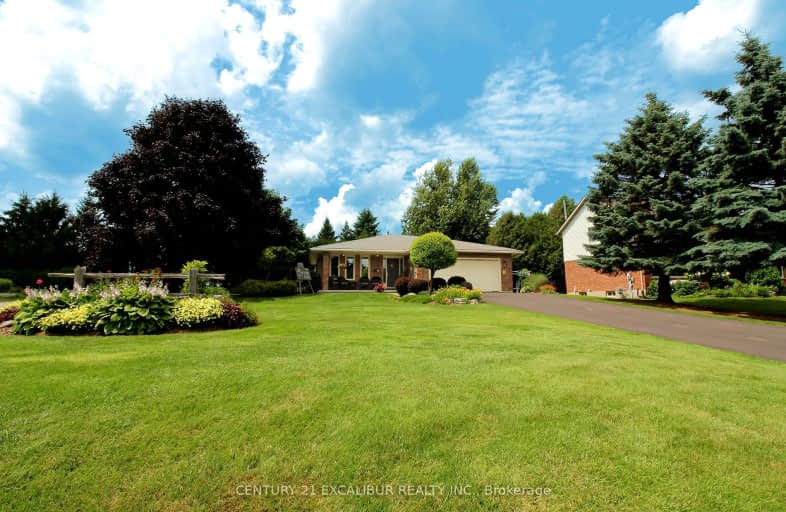
Victoria Terrace Public School
Elementary: Public
1.20 km
James McQueen Public School
Elementary: Public
1.95 km
John Black Public School
Elementary: Public
0.34 km
St JosephCatholic School
Elementary: Catholic
1.82 km
Elora Public School
Elementary: Public
5.38 km
J Douglas Hogarth Public School
Elementary: Public
1.46 km
St John Bosco Catholic School
Secondary: Catholic
21.30 km
Our Lady of Lourdes Catholic School
Secondary: Catholic
20.27 km
St James Catholic School
Secondary: Catholic
20.35 km
Centre Wellington District High School
Secondary: Public
1.74 km
Guelph Collegiate and Vocational Institute
Secondary: Public
21.10 km
John F Ross Collegiate and Vocational Institute
Secondary: Public
19.62 km
