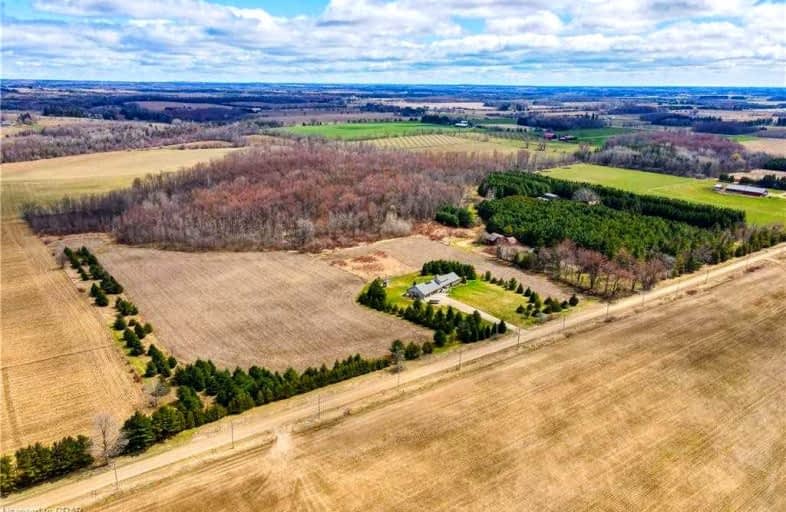Sold on Apr 22, 2022
Note: Property is not currently for sale or for rent.

-
Type: Detached
-
Style: Bungaloft
-
Size: 2500 sqft
-
Lot Size: 853 x 1426.4 Feet
-
Age: 16-30 years
-
Taxes: $7,035 per year
-
Days on Site: 4 Days
-
Added: Apr 18, 2022 (4 days on market)
-
Updated:
-
Last Checked: 2 months ago
-
MLS®#: X5581051
-
Listed By: Edge realty solutions
Rural Estate Within Easy Access To Guelph, Kw, Fergus/Elora. Featuring 2790 Sw. Ft Bungalow With Walkout Basement, Loft, Double Attached Garage With A 23'X40' Shop Attached To Garage ( Heated) Set On 30 Acres With 12 Acres Workable. Home Featured Hardwood Flooring In Living Room, Dining Room And Kitchen. Primary With Ensuite And Walk In Closet, 3 Bedrooms, Rec Room With Wet Bar, 2 Wood Burning Fireplaces, Large Storage Room In Basement 24'X27' And More!
Extras
Interboard Listing With Guelph & District Association Of Realtors*
Property Details
Facts for 6099 Sideroad 6, Centre Wellington
Status
Days on Market: 4
Last Status: Sold
Sold Date: Apr 22, 2022
Closed Date: Aug 12, 2022
Expiry Date: Jul 18, 2022
Sold Price: $2,590,000
Unavailable Date: Apr 22, 2022
Input Date: Apr 18, 2022
Property
Status: Sale
Property Type: Detached
Style: Bungaloft
Size (sq ft): 2500
Age: 16-30
Area: Centre Wellington
Community: Elora/Salem
Availability Date: 90+ Days
Inside
Bedrooms: 3
Bathrooms: 4
Kitchens: 1
Rooms: 12
Den/Family Room: Yes
Air Conditioning: None
Fireplace: Yes
Washrooms: 4
Building
Basement: Full
Basement 2: Part Bsmt
Heat Type: Forced Air
Heat Source: Propane
Exterior: Brick
Water Supply: Well
Special Designation: Unknown
Other Structures: Workshop
Parking
Driveway: Front Yard
Garage Spaces: 2
Garage Type: Attached
Covered Parking Spaces: 12
Total Parking Spaces: 14
Fees
Tax Year: 2021
Tax Legal Description: Psrt Lot 6 Con 5 Nichol As In R0777259 ; Centre We
Taxes: $7,035
Highlights
Feature: Level
Land
Cross Street: Cty Rd 7 N From Hwy
Municipality District: Centre Wellington
Fronting On: East
Pool: None
Sewer: Septic
Lot Depth: 1426.4 Feet
Lot Frontage: 853 Feet
Acres: 25-49.99
Zoning: Agricultural & E
Rooms
Room details for 6099 Sideroad 6, Centre Wellington
| Type | Dimensions | Description |
|---|---|---|
| Kitchen Main | 3.61 x 5.11 | |
| Living Main | 4.65 x 5.66 | |
| Dining Main | 3.61 x 4.62 | |
| Prim Bdrm Main | 3.63 x 4.88 | |
| Br Main | 3.66 x 3.66 | |
| Br Main | 3.07 x 4.85 | |
| Loft 2nd | 4.14 x 5.13 | |
| Rec Bsmt | 4.57 x 9.02 | |
| Games Bsmt | 8.31 x 7.42 | |
| Bathroom Main | - | 2 Pc Bath |
| Bathroom Main | - | 4 Pc Bath |
| Bathroom Main | - | 4 Pc Bath |
| XXXXXXXX | XXX XX, XXXX |
XXXX XXX XXXX |
$X,XXX,XXX |
| XXX XX, XXXX |
XXXXXX XXX XXXX |
$X,XXX,XXX |
| XXXXXXXX XXXX | XXX XX, XXXX | $2,590,000 XXX XXXX |
| XXXXXXXX XXXXXX | XXX XX, XXXX | $2,590,000 XXX XXXX |

Ponsonby Public School
Elementary: PublicVictoria Terrace Public School
Elementary: PublicJames McQueen Public School
Elementary: PublicJohn Black Public School
Elementary: PublicSt JosephCatholic School
Elementary: CatholicJ Douglas Hogarth Public School
Elementary: PublicSt John Bosco Catholic School
Secondary: CatholicOur Lady of Lourdes Catholic School
Secondary: CatholicSt James Catholic School
Secondary: CatholicCentre Wellington District High School
Secondary: PublicGuelph Collegiate and Vocational Institute
Secondary: PublicJohn F Ross Collegiate and Vocational Institute
Secondary: Public

