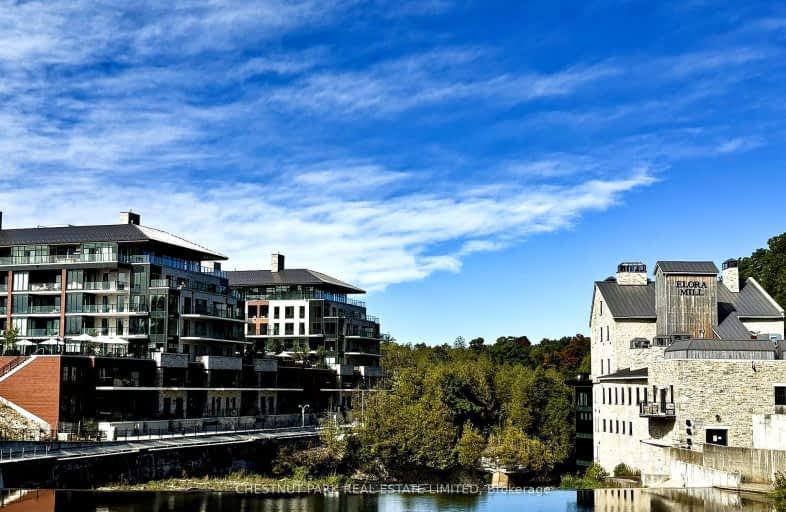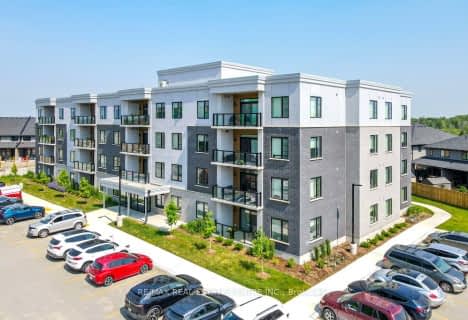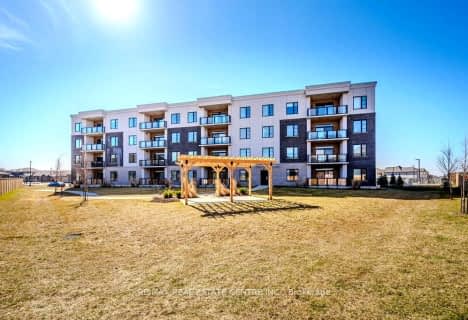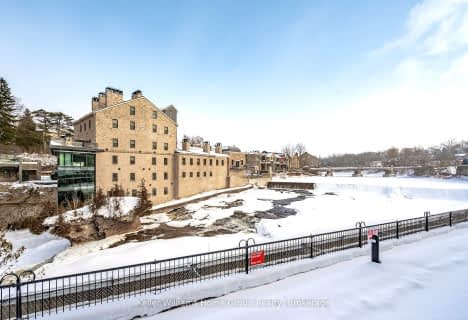Somewhat Walkable
- Some errands can be accomplished on foot.
Somewhat Bikeable
- Most errands require a car.

Salem Public School
Elementary: PublicVictoria Terrace Public School
Elementary: PublicSt Mary Catholic School
Elementary: CatholicJames McQueen Public School
Elementary: PublicSt JosephCatholic School
Elementary: CatholicElora Public School
Elementary: PublicOur Lady of Lourdes Catholic School
Secondary: CatholicCentre Wellington District High School
Secondary: PublicBluevale Collegiate Institute
Secondary: PublicElmira District Secondary School
Secondary: PublicGuelph Collegiate and Vocational Institute
Secondary: PublicJohn F Ross Collegiate and Vocational Institute
Secondary: Public-
The park
Fergus ON 0.1km -
Bissell Park
127 Mill St E, Fergus ON N0B 1S0 0.79km -
Hoffer Park
Fergus ON 1.01km
-
TD Bank Financial Group
192 Geddes St, Elora ON N0B 1S0 0.85km -
CIBC
301 Saint Andrew St W, Fergus ON N1M 1P1 3.95km -
TD Canada Trust Branch and ATM
298 St Andrew St W, Fergus ON N1M 1N7 4km
- — bath
- — bed
- — sqft
318-6523 Wellington 7 Road North, Centre Wellington, Ontario • N0B 1S0 • Elora/Salem
- 2 bath
- 2 bed
- 1200 sqft
25-6523 Wellington Road 7 Road, Centre Wellington, Ontario • N0B 1S0 • Elora/Salem
- 3 bath
- 2 bed
- 2250 sqft
32-6523 Wellington Road 7, Centre Wellington, Ontario • N0B 1S0 • Elora/Salem













