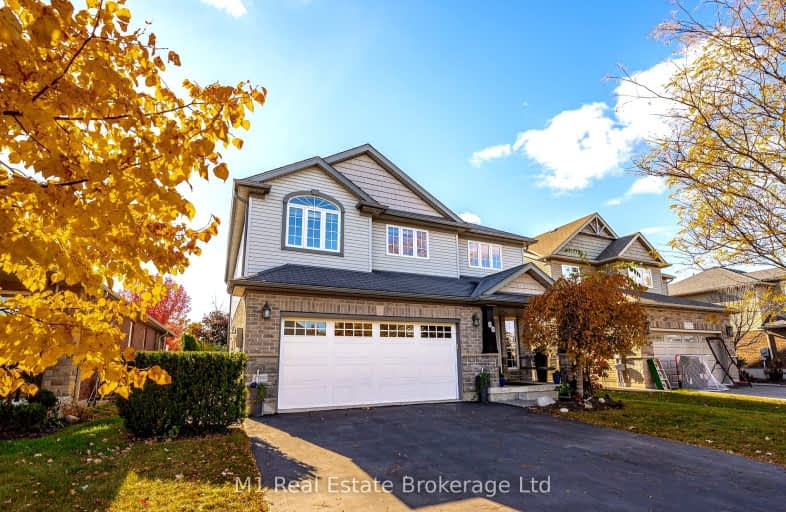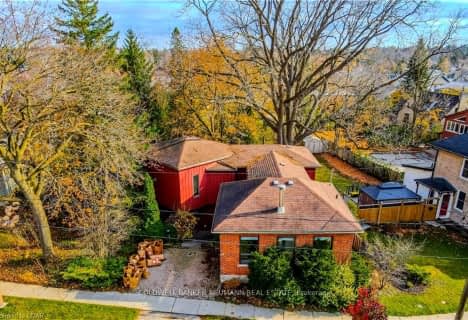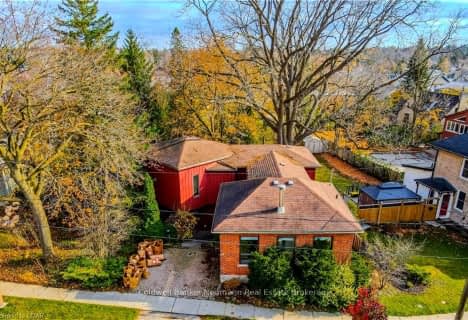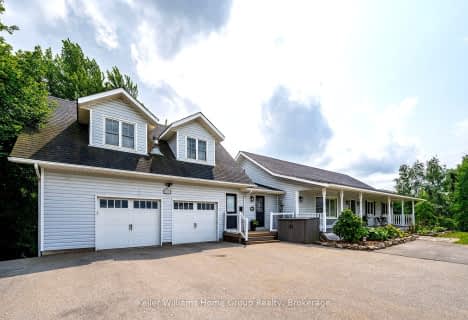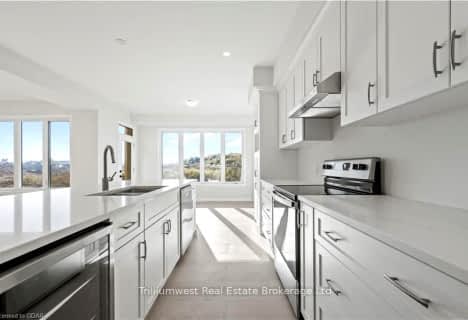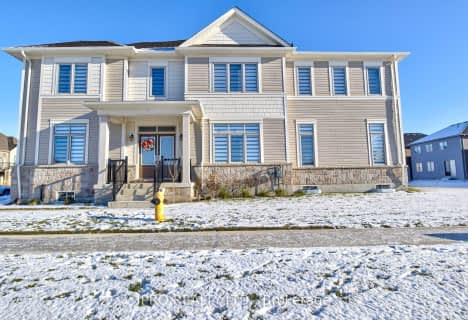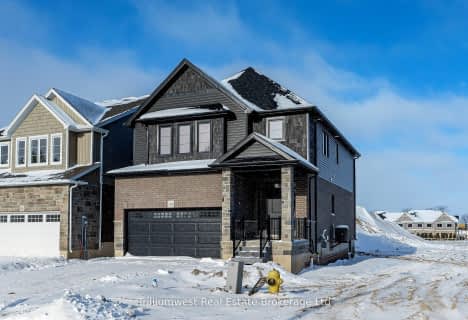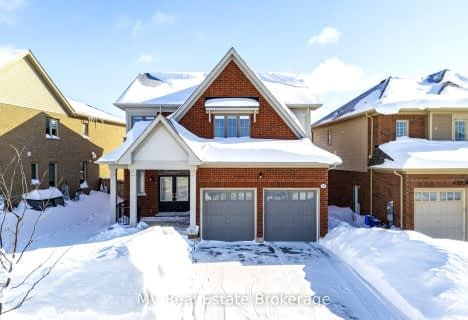Car-Dependent
- Almost all errands require a car.
Somewhat Bikeable
- Most errands require a car.

Salem Public School
Elementary: PublicVictoria Terrace Public School
Elementary: PublicSt Mary Catholic School
Elementary: CatholicJames McQueen Public School
Elementary: PublicSt JosephCatholic School
Elementary: CatholicElora Public School
Elementary: PublicSt John Bosco Catholic School
Secondary: CatholicOur Lady of Lourdes Catholic School
Secondary: CatholicCentre Wellington District High School
Secondary: PublicElmira District Secondary School
Secondary: PublicGuelph Collegiate and Vocational Institute
Secondary: PublicJohn F Ross Collegiate and Vocational Institute
Secondary: Public-
Bissell Park
127 Mill St E, Fergus ON N0B 1S0 1.1km -
Nora Carlaw Splash Pad
Elora ON 1.3km -
Grand River Conservation Authority
RR 4 Stn Main, Fergus ON N1M 2W5 3.84km
-
TD Canada Trust Branch and ATM
298 St Andrew St W, Fergus ON N1M 1N7 3.63km -
President's Choice Financial ATM
710 Tower St S, Fergus ON N1M 2R3 3.84km -
President's Choice Financial
800 Tower St S, Fergus ON N1M 2R3 3.93km
- 3 bath
- 4 bed
- 2500 sqft
102 HARRISON Street, Centre Wellington, Ontario • N0B 2S0 • Elora/Salem
- 4 bath
- 4 bed
- 2000 sqft
138 Imrie Road North, Centre Wellington, Ontario • N0B 1S0 • Elora/Salem
- 3 bath
- 4 bed
- 1500 sqft
240 Elliot Avenue West, Centre Wellington, Ontario • N1M 0J8 • Fergus
- 4 bath
- 4 bed
- 2000 sqft
12 Jo Ann Crescent, Centre Wellington, Ontario • N0B 1S0 • Elora/Salem
- 4 bath
- 4 bed
- 2500 sqft
138 Harrison Street, Centre Wellington, Ontario • N0B 1S0 • Elora/Salem
- 3 bath
- 4 bed
- 2500 sqft
188 Haylock Avenue, Centre Wellington, Ontario • N0B 2S0 • Elora/Salem
