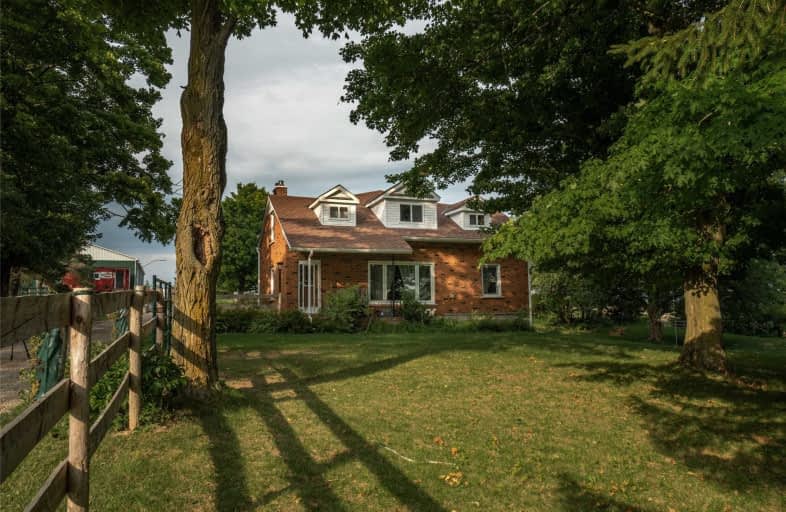Sold on Apr 16, 2019
Note: Property is not currently for sale or for rent.

-
Type: Detached
-
Style: 2-Storey
-
Lot Size: 358.17 x 0 Feet
-
Age: No Data
-
Taxes: $4,700 per year
-
Days on Site: 48 Days
-
Added: Sep 07, 2019 (1 month on market)
-
Updated:
-
Last Checked: 3 months ago
-
MLS®#: X4367630
-
Listed By: Royal lepage realty centre, brokerage
Cozy Quaint Country Living. 3.52 Acres Hobby Farm Located Just Outside Of Belwood. Incredible Open Concept Main Floor With Modern Kitchen, Large Dining & Living Room Areas W/Wood Stove. 2nd Floor Features Master Bedroom Oasis With Sun Rise Views, Spacious Ensuite With Separate Shower & Jet Tub. 3 More Bedrooms With Laminate & Updated 4Pc Bath Complete The 2nd Floor. Put Your Finishing Touches On The Walkout Basement. Please See Pictures.
Extras
40X80 Ft Shop Divided 25X40 Garage. Remainder: 5 8X8 Stalls With Attached Covered Runs & 1 Large Stall/Run-In. 3 Small & 2 Large Paddocks. Updated Include: Roof & Septic (2016), 2009 Windows, 2017 Furnace. 220 Ft Deep Well.
Property Details
Facts for 6695 6 Line, Centre Wellington
Status
Days on Market: 48
Last Status: Sold
Sold Date: Apr 16, 2019
Closed Date: Jun 03, 2019
Expiry Date: May 31, 2019
Sold Price: $749,900
Unavailable Date: Apr 16, 2019
Input Date: Feb 26, 2019
Property
Status: Sale
Property Type: Detached
Style: 2-Storey
Area: Centre Wellington
Community: Rural Centre Wellington
Availability Date: Tba
Inside
Bedrooms: 4
Bathrooms: 3
Kitchens: 1
Rooms: 6
Den/Family Room: No
Air Conditioning: None
Fireplace: Yes
Laundry Level: Main
Central Vacuum: N
Washrooms: 3
Utilities
Electricity: Yes
Gas: No
Cable: Available
Telephone: Yes
Building
Basement: W/O
Heat Type: Forced Air
Heat Source: Propane
Exterior: Brick
Elevator: N
UFFI: No
Water Supply Type: Drilled Well
Water Supply: Well
Physically Handicapped-Equipped: N
Special Designation: Unknown
Other Structures: Barn
Other Structures: Paddocks
Retirement: N
Parking
Driveway: Private
Garage Spaces: 1
Garage Type: Attached
Covered Parking Spaces: 1
Total Parking Spaces: 2
Fees
Tax Year: 2018
Tax Legal Description: Pt Lt 13 Con 7 West Garafraxa, Pt 1 On Plain 61R2*
Taxes: $4,700
Land
Cross Street: 6th Line And Hwy 19
Municipality District: Centre Wellington
Fronting On: East
Pool: None
Sewer: Septic
Lot Frontage: 358.17 Feet
Acres: 2-4.99
Zoning: Residential
Farm: Hobby
Waterfront: None
Rooms
Room details for 6695 6 Line, Centre Wellington
| Type | Dimensions | Description |
|---|---|---|
| Living Main | 5.10 x 6.72 | Laminate, Fireplace, Large Window |
| Dining Main | 5.73 x 3.60 | Laminate, B/I Shelves, Open Concept |
| Kitchen Main | 3.94 x 4.90 | Centre Island, Laminate, Open Concept |
| Office Main | 2.85 x 3.30 | W/O To Deck, Laminate, Window |
| Master 2nd | 4.63 x 4.40 | Laminate, 4 Pc Ensuite, Walk-Thru |
| Br 2nd | 3.60 x 5.81 | Laminate, Window, Closet |
| Br 2nd | 4.76 x 3.95 | Laminate, Window, Closet |
| Br 2nd | 4.23 x 2.85 | Laminate, Window, Closet |
| Rec Lower | 4.30 x 8.90 | W/O To Yard, Concrete Floor, Wood Stove |
| XXXXXXXX | XXX XX, XXXX |
XXXX XXX XXXX |
$XXX,XXX |
| XXX XX, XXXX |
XXXXXX XXX XXXX |
$XXX,XXX | |
| XXXXXXXX | XXX XX, XXXX |
XXXXXXX XXX XXXX |
|
| XXX XX, XXXX |
XXXXXX XXX XXXX |
$XXX,XXX |
| XXXXXXXX XXXX | XXX XX, XXXX | $749,900 XXX XXXX |
| XXXXXXXX XXXXXX | XXX XX, XXXX | $699,999 XXX XXXX |
| XXXXXXXX XXXXXXX | XXX XX, XXXX | XXX XXXX |
| XXXXXXXX XXXXXX | XXX XX, XXXX | $875,900 XXX XXXX |

Victoria Terrace Public School
Elementary: PublicGrand Valley & District Public School
Elementary: PublicJames McQueen Public School
Elementary: PublicJohn Black Public School
Elementary: PublicSt JosephCatholic School
Elementary: CatholicJ Douglas Hogarth Public School
Elementary: PublicDufferin Centre for Continuing Education
Secondary: PublicOur Lady of Lourdes Catholic School
Secondary: CatholicSt James Catholic School
Secondary: CatholicWestside Secondary School
Secondary: PublicCentre Wellington District High School
Secondary: PublicJohn F Ross Collegiate and Vocational Institute
Secondary: Public

