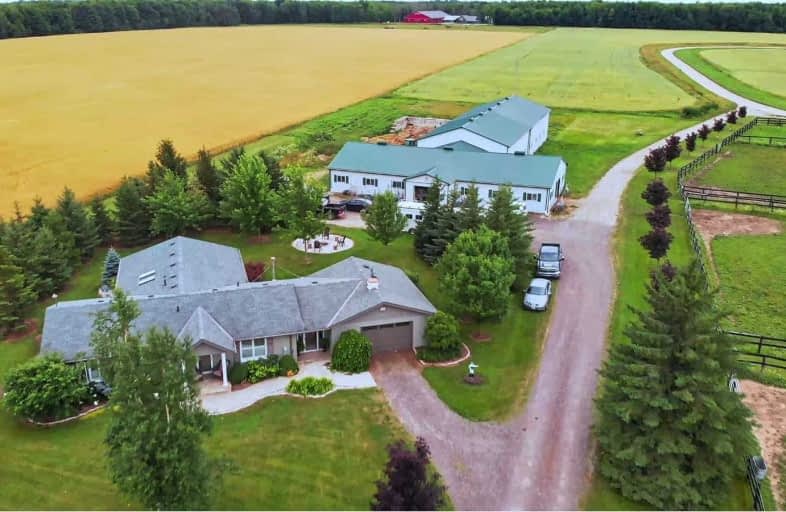Sold on Sep 25, 2020
Note: Property is not currently for sale or for rent.

-
Type: Detached
-
Style: Bungalow
-
Size: 1500 sqft
-
Lot Size: 55 x 0 Acres
-
Age: No Data
-
Taxes: $4,881 per year
-
Days on Site: 29 Days
-
Added: Aug 27, 2020 (4 weeks on market)
-
Updated:
-
Last Checked: 2 months ago
-
MLS®#: X4889876
-
Listed By: Royal lepage rcr realty, brokerage
55 Acre Horse/Hobby Farm Is Located Minutes From Fergus. This Spectacular Property Features A Nicely Maintained Country Bungalow With A Newer Rear Addition. The Custom Kitchen Is A Must See. The Home Is Tastefully Decorated Throughout And Has Many Recent Upgrades. There Is A 20 Year Old, 20 Stall Horse Barn, And A Newer 60'X40' Attached Hay Storage Area That Could Offer Potential For More Stalls.
Extras
The 1/2 Mile Standardbred Race Track And Numerous Paddocks Completes This Farm Package.
Property Details
Facts for 6728 1 Line, Centre Wellington
Status
Days on Market: 29
Last Status: Sold
Sold Date: Sep 25, 2020
Closed Date: Nov 30, 2020
Expiry Date: Oct 31, 2020
Sold Price: $1,495,000
Unavailable Date: Sep 25, 2020
Input Date: Aug 28, 2020
Property
Status: Sale
Property Type: Detached
Style: Bungalow
Size (sq ft): 1500
Area: Centre Wellington
Community: Rural Centre Wellington
Availability Date: 60-90 Days
Assessment Amount: $1,008,000
Assessment Year: 2020
Inside
Bedrooms: 4
Bathrooms: 2
Kitchens: 1
Rooms: 8
Den/Family Room: Yes
Air Conditioning: Central Air
Fireplace: No
Washrooms: 2
Utilities
Electricity: Yes
Gas: No
Cable: No
Telephone: Yes
Building
Basement: Full
Basement 2: Unfinished
Heat Type: Forced Air
Heat Source: Oil
Exterior: Vinyl Siding
Water Supply Type: Drilled Well
Water Supply: Well
Special Designation: Unknown
Other Structures: Barn
Other Structures: Paddocks
Parking
Driveway: Private
Garage Spaces: 1
Garage Type: Attached
Covered Parking Spaces: 4
Total Parking Spaces: 5
Fees
Tax Year: 2020
Tax Legal Description: Pt Lot 14 Conc.1 West Garafraxa Pt.1 60R2837
Taxes: $4,881
Land
Cross Street: 6728 2nd Line Centre
Municipality District: Centre Wellington
Fronting On: West
Pool: None
Sewer: Septic
Lot Frontage: 55 Acres
Acres: 50-99.99
Zoning: Agriculture
Farm: Horse
Waterfront: None
Additional Media
- Virtual Tour: https://youtu.be/Pwu5Dn16RdE
Rooms
Room details for 6728 1 Line, Centre Wellington
| Type | Dimensions | Description |
|---|---|---|
| Living Main | 3.96 x 5.49 | |
| Kitchen Main | 3.66 x 5.79 | |
| Dining Main | 3.66 x 3.05 | |
| Master Main | 5.18 x 3.96 | |
| 2nd Br Main | 3.05 x 2.74 | |
| Family Main | 3.77 x 5.76 | |
| 3rd Br Main | 3.96 x 3.05 | |
| 4th Br Main | 3.96 x 3.35 |

| XXXXXXXX | XXX XX, XXXX |
XXXX XXX XXXX |
$X,XXX,XXX |
| XXX XX, XXXX |
XXXXXX XXX XXXX |
$X,XXX,XXX |
| XXXXXXXX XXXX | XXX XX, XXXX | $1,495,000 XXX XXXX |
| XXXXXXXX XXXXXX | XXX XX, XXXX | $1,495,000 XXX XXXX |

Victoria Terrace Public School
Elementary: PublicJames McQueen Public School
Elementary: PublicJohn Black Public School
Elementary: PublicSt JosephCatholic School
Elementary: CatholicElora Public School
Elementary: PublicJ Douglas Hogarth Public School
Elementary: PublicOur Lady of Lourdes Catholic School
Secondary: CatholicSt James Catholic School
Secondary: CatholicCentre Wellington District High School
Secondary: PublicElmira District Secondary School
Secondary: PublicGuelph Collegiate and Vocational Institute
Secondary: PublicJohn F Ross Collegiate and Vocational Institute
Secondary: Public
