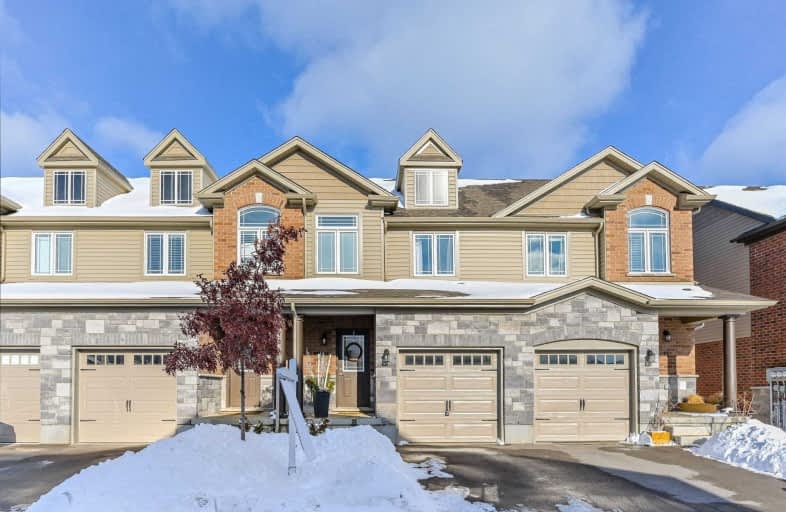Sold on Feb 03, 2021
Note: Property is not currently for sale or for rent.

-
Type: Condo Townhouse
-
Style: 2-Storey
-
Size: 1200 sqft
-
Pets: Restrict
-
Age: 0-5 years
-
Taxes: $3,070 per year
-
Maintenance Fees: 253 /mo
-
Days on Site: 6 Days
-
Added: Jan 28, 2021 (6 days on market)
-
Updated:
-
Last Checked: 2 months ago
-
MLS®#: X5097357
-
Listed By: Re/max real estate centre inc., brokerage
Stunning 3 Bedroom Townhouse Situated In Family-Friendly Neighbourhood! Great Open Concept Layout, Tasteful Finishes & Neutral Decor! Eat-In Kitchen W/White Cabinetry, S/S Appliances, Breakfast Bar W/Seating & Pantry Cupboard.Large Dining Area W/Beautiful Light Fixture.Living Room W/2 Large Windows & Sliding Doors.2Pc Bath. Upstairs Master Bedroom W/Large Window & 3Pc Ensuite W/Sleek Floating Vanity! 2 Other Good Sized Bedrooms & 4Pc Main Bath W/Shower/Tub.
Extras
Additional Living In Finished Basement W/Huge Rec Room W/Luxury Vinyl Floors, Pot Lights & Trendy Wet Bar.2Pc Bath As Well.Enjoy Bbqing On Deck Overlooking Backyard!Seconds To Restaurants, Shoppers Drug Mart, Canadian Tire & Much More!
Property Details
Facts for 69 Westminster Crescent, Centre Wellington
Status
Days on Market: 6
Last Status: Sold
Sold Date: Feb 03, 2021
Closed Date: May 03, 2021
Expiry Date: Apr 28, 2021
Sold Price: $644,000
Unavailable Date: Feb 03, 2021
Input Date: Jan 28, 2021
Prior LSC: Listing with no contract changes
Property
Status: Sale
Property Type: Condo Townhouse
Style: 2-Storey
Size (sq ft): 1200
Age: 0-5
Area: Centre Wellington
Community: Fergus
Availability Date: 120 Days
Assessment Amount: $281,000
Assessment Year: 2021
Inside
Bedrooms: 3
Bathrooms: 4
Kitchens: 1
Rooms: 10
Den/Family Room: No
Patio Terrace: None
Unit Exposure: North
Air Conditioning: Central Air
Fireplace: No
Ensuite Laundry: Yes
Washrooms: 4
Building
Stories: 1
Basement: Finished
Basement 2: Full
Heat Type: Forced Air
Heat Source: Gas
Exterior: Brick
Exterior: Vinyl Siding
UFFI: No
Special Designation: Unknown
Parking
Parking Included: Yes
Garage Type: Attached
Parking Designation: Owned
Parking Features: Private
Covered Parking Spaces: 1
Total Parking Spaces: 2
Garage: 1
Locker
Locker: None
Fees
Tax Year: 2020
Taxes Included: No
Building Insurance Included: Yes
Cable Included: No
Central A/C Included: No
Common Elements Included: Yes
Heating Included: No
Hydro Included: No
Water Included: No
Taxes: $3,070
Highlights
Amenity: Bbqs Allowed
Amenity: Visitor Parking
Feature: Hospital
Feature: Library
Feature: Park
Feature: Public Transit
Feature: School
Feature: School Bus Route
Land
Cross Street: Aberdeen St
Municipality District: Centre Wellington
Parcel Number: 719040079
Zoning: R3
Condo
Condo Registry Office: WSCP
Condo Corp#: 204
Property Management: Mf Property Management
Additional Media
- Virtual Tour: https://tours.visualadvantage.ca/4992e7bd/nb/
Rooms
Room details for 69 Westminster Crescent, Centre Wellington
| Type | Dimensions | Description |
|---|---|---|
| Living Main | 2.13 x 5.18 | |
| Dining Main | 2.44 x 3.35 | |
| Kitchen Main | 2.44 x 2.74 | |
| Bathroom Main | - | 2 Pc Bath |
| Master 2nd | 3.96 x 3.96 | |
| Bathroom 2nd | - | 3 Pc Ensuite |
| Bathroom 2nd | - | 4 Pc Bath |
| 2nd Br 2nd | 2.44 x 4.27 | |
| 3rd Br 2nd | 2.44 x 3.05 | |
| Bathroom Bsmt | - | 2 Pc Bath |
| XXXXXXXX | XXX XX, XXXX |
XXXX XXX XXXX |
$XXX,XXX |
| XXX XX, XXXX |
XXXXXX XXX XXXX |
$XXX,XXX |
| XXXXXXXX XXXX | XXX XX, XXXX | $644,000 XXX XXXX |
| XXXXXXXX XXXXXX | XXX XX, XXXX | $499,900 XXX XXXX |

Victoria Terrace Public School
Elementary: PublicJames McQueen Public School
Elementary: PublicJohn Black Public School
Elementary: PublicSt JosephCatholic School
Elementary: CatholicElora Public School
Elementary: PublicJ Douglas Hogarth Public School
Elementary: PublicSt John Bosco Catholic School
Secondary: CatholicOur Lady of Lourdes Catholic School
Secondary: CatholicSt James Catholic School
Secondary: CatholicCentre Wellington District High School
Secondary: PublicGuelph Collegiate and Vocational Institute
Secondary: PublicJohn F Ross Collegiate and Vocational Institute
Secondary: Public- 3 bath
- 3 bed
- 1200 sqft
56 Tanton Avenue, Centre Wellington, Ontario • N1M 0C3 • Fergus



