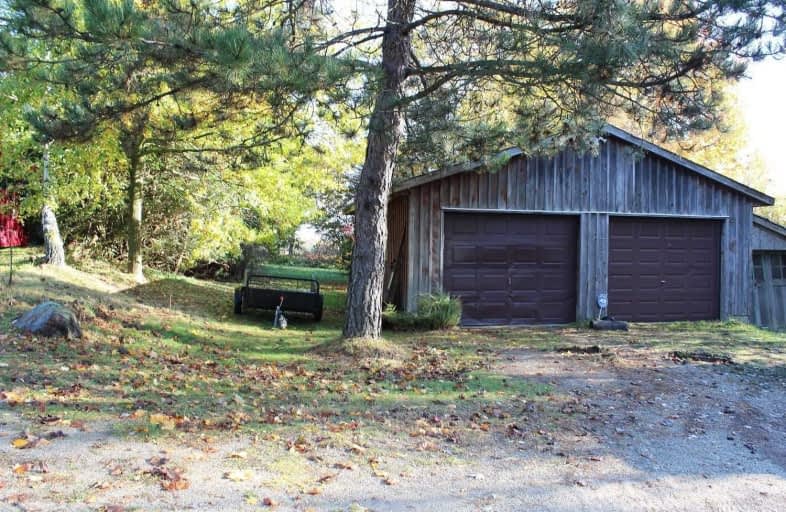Sold on Oct 27, 2020
Note: Property is not currently for sale or for rent.

-
Type: Detached
-
Style: Bungalow
-
Size: 1100 sqft
-
Lot Size: 320 x 0 Feet
-
Age: No Data
-
Taxes: $4,599 per year
-
Days on Site: 4 Days
-
Added: Oct 23, 2020 (4 days on market)
-
Updated:
-
Last Checked: 2 months ago
-
MLS®#: X4965561
-
Listed By: Non-treb board office, brokerage
Tucked Away On An Absolutely Beautiful 2.54 Acre Park Like Lot, This 1400 Square Foot Home Offers A Retreat Atmosphere With The Privacy Of Mature Trees And The Stunning Views Of Surrounding Farmland. The Home Has Been Very Well Maintained And Features Original Wood Paneling In Immaculate Condition, Family Room With A Gorgeous Limestone Fireplace & Woodstove Insert, Cathedral Ceilings And A Lovely Open Layout. 3 Bedrooms, 2 Bathrooms, Plus A Full Basement.
Extras
Interboard Listing With Guelph & District Of Realtors**
Property Details
Facts for 6935 Ontario 6, Centre Wellington
Status
Days on Market: 4
Last Status: Sold
Sold Date: Oct 27, 2020
Closed Date: Dec 18, 2020
Expiry Date: Feb 25, 2021
Sold Price: $725,500
Unavailable Date: Oct 27, 2020
Input Date: Oct 23, 2020
Prior LSC: Listing with no contract changes
Property
Status: Sale
Property Type: Detached
Style: Bungalow
Size (sq ft): 1100
Area: Centre Wellington
Community: Fergus
Availability Date: Tba
Inside
Bedrooms: 3
Bathrooms: 2
Kitchens: 1
Rooms: 3
Den/Family Room: No
Air Conditioning: Central Air
Fireplace: Yes
Washrooms: 2
Utilities
Electricity: Yes
Gas: No
Cable: No
Telephone: Available
Building
Basement: Full
Basement 2: Unfinished
Heat Type: Forced Air
Heat Source: Grnd Srce
Exterior: Wood
Water Supply Type: Drilled Well
Water Supply: Well
Special Designation: Unknown
Parking
Driveway: Pvt Double
Garage Spaces: 2
Garage Type: Detached
Covered Parking Spaces: 10
Total Parking Spaces: 12
Fees
Tax Year: 2020
Tax Legal Description: Pt Lt 4 Con 15 Nichol Pt 2, 61R1110; Centre Wellin
Taxes: $4,599
Highlights
Feature: Clear View
Feature: Wooded/Treed
Land
Cross Street: Sideroad 5 & Highway
Municipality District: Centre Wellington
Fronting On: West
Pool: None
Sewer: Septic
Lot Frontage: 320 Feet
Rooms
Room details for 6935 Ontario 6, Centre Wellington
| Type | Dimensions | Description |
|---|---|---|
| Dining Main | 4.27 x 3.05 | |
| Kitchen Main | 3.05 x 4.88 | |
| Living Main | 4.27 x 7.01 | |
| Br Main | 3.66 x 2.74 | |
| Master Main | 3.66 x 3.66 | |
| Br Main | 2.74 x 3.05 |
| XXXXXXXX | XXX XX, XXXX |
XXXX XXX XXXX |
$XXX,XXX |
| XXX XX, XXXX |
XXXXXX XXX XXXX |
$XXX,XXX |
| XXXXXXXX XXXX | XXX XX, XXXX | $725,500 XXX XXXX |
| XXXXXXXX XXXXXX | XXX XX, XXXX | $749,000 XXX XXXX |

Alma Public School
Elementary: PublicSalem Public School
Elementary: PublicVictoria Terrace Public School
Elementary: PublicSt Mary Catholic School
Elementary: CatholicSt JosephCatholic School
Elementary: CatholicElora Public School
Elementary: PublicOur Lady of Lourdes Catholic School
Secondary: CatholicSt David Catholic Secondary School
Secondary: CatholicCentre Wellington District High School
Secondary: PublicElmira District Secondary School
Secondary: PublicGuelph Collegiate and Vocational Institute
Secondary: PublicJohn F Ross Collegiate and Vocational Institute
Secondary: Public

