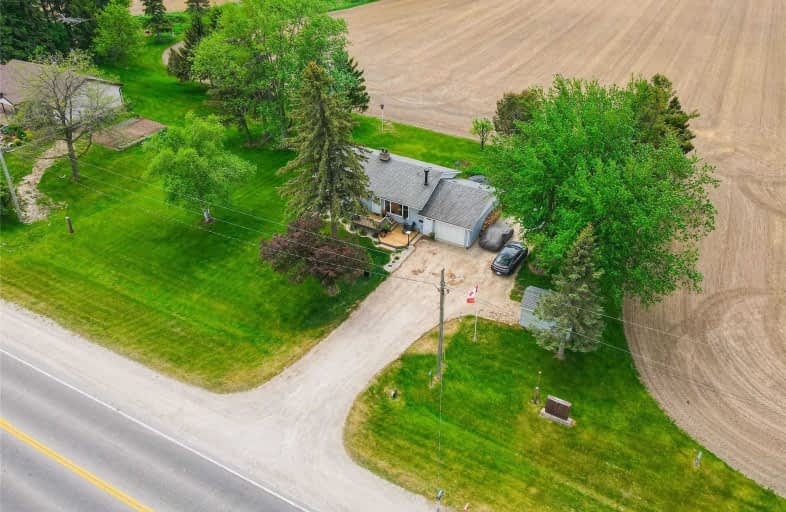Sold on Jun 04, 2021
Note: Property is not currently for sale or for rent.

-
Type: Detached
-
Style: Bungalow
-
Size: 700 sqft
-
Lot Size: 148 x 134 Feet
-
Age: 51-99 years
-
Taxes: $3,010 per year
-
Days on Site: 9 Days
-
Added: May 26, 2021 (1 week on market)
-
Updated:
-
Last Checked: 1 month ago
-
MLS®#: X5252636
-
Listed By: Red brick real estate brokerage ltd., brokerage
This Super Cute Country Bungalow Is Very Well Maintained, Nicely Updated And Offers Over 1200 Square Feet Of Finished Living Space. All Situated On A Great 147 Foot By 134 Foot Lot Overlooking Farmers Fields. Attached Oversized 1 Car Garage And Lots Of Additional Parking And Space For Your Toys Outside. 3 Bedrooms Up, And Finished Basement. Nice Decking And Sitting Area Out Back To Take Advantage Of Those Sunset Views. Perfect Commuting Location!
Property Details
Facts for 6994 Ontario 6, Centre Wellington
Status
Days on Market: 9
Last Status: Sold
Sold Date: Jun 04, 2021
Closed Date: Jul 22, 2021
Expiry Date: Aug 31, 2021
Sold Price: $730,000
Unavailable Date: Jun 04, 2021
Input Date: May 28, 2021
Property
Status: Sale
Property Type: Detached
Style: Bungalow
Size (sq ft): 700
Age: 51-99
Area: Centre Wellington
Community: Fergus
Availability Date: 60-90 Days
Assessment Amount: $274,000
Assessment Year: 2021
Inside
Bedrooms: 3
Bathrooms: 1
Kitchens: 1
Rooms: 2
Den/Family Room: Yes
Air Conditioning: Central Air
Fireplace: Yes
Laundry Level: Lower
Washrooms: 1
Building
Basement: Finished
Basement 2: Part Fin
Heat Type: Forced Air
Heat Source: Oil
Exterior: Vinyl Siding
Exterior: Wood
Water Supply: Well
Special Designation: Unknown
Parking
Driveway: Pvt Double
Garage Spaces: 1
Garage Type: Attached
Covered Parking Spaces: 4
Total Parking Spaces: 5
Fees
Tax Year: 2020
Tax Legal Description: Plan 311 Pt Lot 3 To 4 W/S Hwy 6
Taxes: $3,010
Highlights
Feature: Clear View
Land
Cross Street: Wellington Road 17
Municipality District: Centre Wellington
Fronting On: West
Parcel Number: 714220010
Pool: None
Sewer: Septic
Lot Depth: 134 Feet
Lot Frontage: 148 Feet
Acres: < .50
Zoning: Residential
Additional Media
- Virtual Tour: https://unbranded.youriguide.com/6994_on_6_fergus_on/
Rooms
Room details for 6994 Ontario 6, Centre Wellington
| Type | Dimensions | Description |
|---|---|---|
| Living Main | 5.10 x 3.58 | |
| Kitchen Main | 3.38 x 2.42 | |
| Dining Main | 2.11 x 3.47 | |
| Master Main | 3.18 x 3.58 | |
| 2nd Br Main | 2.56 x 3.58 | |
| 3rd Br Main | 3.05 x 2.46 | |
| Bathroom Main | 2.19 x 2.45 | |
| Rec Bsmt | 5.73 x 6.73 | |
| Laundry Bsmt | 3.05 x 3.29 | |
| Workshop Bsmt | 4.85 x 3.47 |
| XXXXXXXX | XXX XX, XXXX |
XXXX XXX XXXX |
$XXX,XXX |
| XXX XX, XXXX |
XXXXXX XXX XXXX |
$XXX,XXX |
| XXXXXXXX XXXX | XXX XX, XXXX | $730,000 XXX XXXX |
| XXXXXXXX XXXXXX | XXX XX, XXXX | $699,900 XXX XXXX |

Alma Public School
Elementary: PublicSalem Public School
Elementary: PublicVictoria Terrace Public School
Elementary: PublicSt Mary Catholic School
Elementary: CatholicSt JosephCatholic School
Elementary: CatholicElora Public School
Elementary: PublicOur Lady of Lourdes Catholic School
Secondary: CatholicSt David Catholic Secondary School
Secondary: CatholicCentre Wellington District High School
Secondary: PublicBluevale Collegiate Institute
Secondary: PublicElmira District Secondary School
Secondary: PublicJohn F Ross Collegiate and Vocational Institute
Secondary: Public

