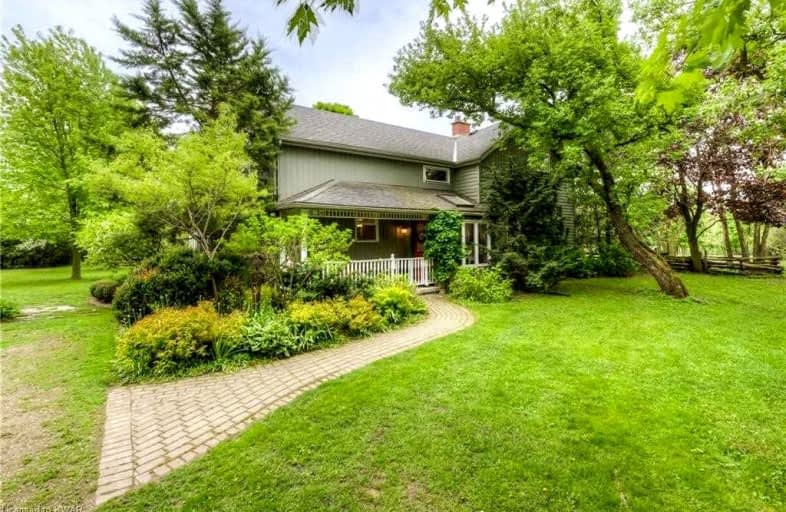Sold on Jun 02, 2022
Note: Property is not currently for sale or for rent.

-
Type: Detached
-
Style: 1 1/2 Storey
-
Lot Size: 281 x 665.5 Feet
-
Age: No Data
-
Taxes: $5,688 per year
-
Days on Site: 2 Days
-
Added: May 31, 2022 (2 days on market)
-
Updated:
-
Last Checked: 2 months ago
-
MLS®#: X5640084
-
Listed By: Chestnut park realty southwestern ontario ltd., brokerage
A Dream To Be Found On This Hobby Farm! 5 Private Acres Nestled Between Fergus, Bellwood And Arthur A Paradise Tucked Away From The Traffic And Hustle Of The City Yet Only 15 Minutes From All Your Shopping Needs. Solid Built 1 1/2 Story Homestead Marries The Old With The New Beautifully. Meander The Butterfly Meadow Or Take A Dip In The Swim Pond. Geothermal 2013. Heated Outbuilding With Garage Artist Studio.
Extras
Interboard Listing With Kitchener Waterloo Association Of Realtors*
Property Details
Facts for 7033 Third Line, Centre Wellington
Status
Days on Market: 2
Last Status: Sold
Sold Date: Jun 02, 2022
Closed Date: Jul 28, 2022
Expiry Date: Aug 31, 2022
Sold Price: $1,350,000
Unavailable Date: Jun 02, 2022
Input Date: May 31, 2022
Prior LSC: Listing with no contract changes
Property
Status: Sale
Property Type: Detached
Style: 1 1/2 Storey
Area: Centre Wellington
Community: Rural Centre Wellington
Availability Date: Flexible
Inside
Bedrooms: 3
Bedrooms Plus: 1
Bathrooms: 2
Kitchens: 1
Rooms: 9
Den/Family Room: No
Air Conditioning: Central Air
Fireplace: Yes
Washrooms: 2
Building
Basement: Finished
Basement 2: Full
Heat Type: Other
Heat Source: Grnd Srce
Exterior: Wood
Water Supply: Municipal
Special Designation: Unknown
Parking
Driveway: Private
Garage Spaces: 2
Garage Type: Detached
Covered Parking Spaces: 3
Total Parking Spaces: 5
Fees
Tax Year: 2021
Tax Legal Description: Pt Lt 22 Con 4 West Garafraxa, Pt 1, 61R20118 Town
Taxes: $5,688
Land
Cross Street: 20th Side Road
Municipality District: Centre Wellington
Fronting On: West
Pool: None
Sewer: Septic
Lot Depth: 665.5 Feet
Lot Frontage: 281 Feet
Additional Media
- Virtual Tour: https://youtu.be/jy2PK5SkPuE
Rooms
Room details for 7033 Third Line, Centre Wellington
| Type | Dimensions | Description |
|---|---|---|
| Br Bsmt | 4.72 x 2.95 | |
| Exercise Bsmt | 5.66 x 6.68 | |
| Utility Bsmt | 4.27 x 5.44 | |
| Bathroom Main | - | 3 Pc Bath |
| Living Main | 5.72 x 6.96 | |
| Kitchen Main | 5.72 x 3.66 | |
| Br 2nd | 3.45 x 5.92 | |
| Br 2nd | 3.35 x 3.91 | |
| Br 2nd | 3.84 x 3.61 | |
| Bathroom | - | 3 Pc Bath |

| XXXXXXXX | XXX XX, XXXX |
XXXX XXX XXXX |
$X,XXX,XXX |
| XXX XX, XXXX |
XXXXXX XXX XXXX |
$X,XXX,XXX |
| XXXXXXXX XXXX | XXX XX, XXXX | $1,350,000 XXX XXXX |
| XXXXXXXX XXXXXX | XXX XX, XXXX | $1,450,000 XXX XXXX |

Alma Public School
Elementary: PublicSalem Public School
Elementary: PublicVictoria Terrace Public School
Elementary: PublicJames McQueen Public School
Elementary: PublicJohn Black Public School
Elementary: PublicSt JosephCatholic School
Elementary: CatholicOur Lady of Lourdes Catholic School
Secondary: CatholicSt James Catholic School
Secondary: CatholicCentre Wellington District High School
Secondary: PublicElmira District Secondary School
Secondary: PublicGuelph Collegiate and Vocational Institute
Secondary: PublicJohn F Ross Collegiate and Vocational Institute
Secondary: Public
