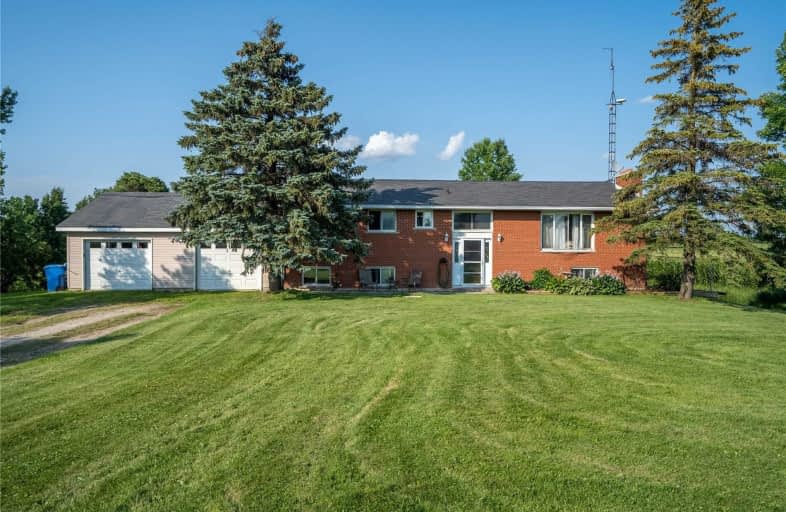Sold on Aug 18, 2021
Note: Property is not currently for sale or for rent.

-
Type: Detached
-
Style: Bungalow-Raised
-
Size: 1100 sqft
-
Lot Size: 150 x 0 Feet
-
Age: 31-50 years
-
Taxes: $5,360 per year
-
Days on Site: 21 Days
-
Added: Jul 28, 2021 (3 weeks on market)
-
Updated:
-
Last Checked: 2 months ago
-
MLS®#: X5324405
-
Listed By: Edge realty soultions brokerage
Looking For A Home With Privacy? This Solid Brick Home Features A Gorgeous, Well Manicured 1.89 Acre Property To Give You Just That. Offering 4 Bedrooms Including A Master Bedroom With Ensuite. This Home Also Boasts A Large Living Room On Each Floor With Its Own Stone Fireplace With Airtight Insert. This Home Is Conveniently Located Only 10Kms To Fergus/Elora/Arthur Amentities, 30 - Minute Drive To Both Orangeville/Guelph/Kw.
Extras
Interboard Listing With Guelph & District Association Of Realtors*No Hot Tub Cover. Hot Tub As Is. Septic, Water Certificates Will Be Posted Soon. Shared Well. Incl: Fridge, Stove, Micro, Dishwshr, Washer/Dryer, Lawn Mower, Snow Blower.
Property Details
Facts for 7143 Jones Baseline, Centre Wellington
Status
Days on Market: 21
Last Status: Sold
Sold Date: Aug 18, 2021
Closed Date: Sep 17, 2021
Expiry Date: Sep 28, 2021
Sold Price: $850,000
Unavailable Date: Aug 18, 2021
Input Date: Jul 30, 2021
Property
Status: Sale
Property Type: Detached
Style: Bungalow-Raised
Size (sq ft): 1100
Age: 31-50
Area: Centre Wellington
Community: Rural Centre Wellington
Availability Date: Flexible
Inside
Bedrooms: 2
Bedrooms Plus: 2
Bathrooms: 2
Kitchens: 1
Rooms: 7
Den/Family Room: Yes
Air Conditioning: Central Air
Fireplace: Yes
Washrooms: 2
Building
Basement: Full
Basement 2: Part Fin
Heat Type: Heat Pump
Heat Source: Oil
Exterior: Brick
Water Supply Type: Drilled Well
Water Supply: Well
Special Designation: Unknown
Other Structures: Garden Shed
Parking
Driveway: Pvt Double
Garage Spaces: 2
Garage Type: Attached
Covered Parking Spaces: 8
Total Parking Spaces: 10
Fees
Tax Year: 2021
Tax Legal Description: Pt Lt 25 Con 1 West Garafraxa Pt 3, 60T1388
Taxes: $5,360
Highlights
Feature: Grnbelt/Cons
Feature: Hospital
Feature: River/Stream
Feature: Skiing
Land
Cross Street: 5359.65
Municipality District: Centre Wellington
Fronting On: East
Pool: None
Sewer: Septic
Lot Frontage: 150 Feet
Acres: .50-1.99
Zoning: A899900
Rooms
Room details for 7143 Jones Baseline, Centre Wellington
| Type | Dimensions | Description |
|---|---|---|
| Kitchen Main | 4.22 x 2.69 | |
| Dining Main | 4.22 x 2.87 | |
| Living Main | 3.94 x 7.47 | |
| Br Main | 3.94 x 4.42 | |
| Br Main | 3.10 x 4.27 | |
| Bathroom Main | 3.12 x 2.69 | 4 Pc Bath |
| Bathroom Main | 3.94 x 1.80 | 3 Pc Ensuite |
| Br Bsmt | 2.57 x 4.85 | |
| Br Bsmt | 3.84 x 4.50 | |
| Laundry Bsmt | 3.10 x 7.14 | |
| Rec Bsmt | 5.51 x 8.10 | |
| Other Bsmt | 3.86 x 3.38 | Hot Tub |
| XXXXXXXX | XXX XX, XXXX |
XXXX XXX XXXX |
$XXX,XXX |
| XXX XX, XXXX |
XXXXXX XXX XXXX |
$XXX,XXX |
| XXXXXXXX XXXX | XXX XX, XXXX | $850,000 XXX XXXX |
| XXXXXXXX XXXXXX | XXX XX, XXXX | $899,900 XXX XXXX |

Alma Public School
Elementary: PublicSt John Catholic School
Elementary: CatholicSalem Public School
Elementary: PublicSt Mary Catholic School
Elementary: CatholicArthur Public School
Elementary: PublicElora Public School
Elementary: PublicOur Lady of Lourdes Catholic School
Secondary: CatholicSt David Catholic Secondary School
Secondary: CatholicCentre Wellington District High School
Secondary: PublicBluevale Collegiate Institute
Secondary: PublicWaterloo Collegiate Institute
Secondary: PublicElmira District Secondary School
Secondary: Public

