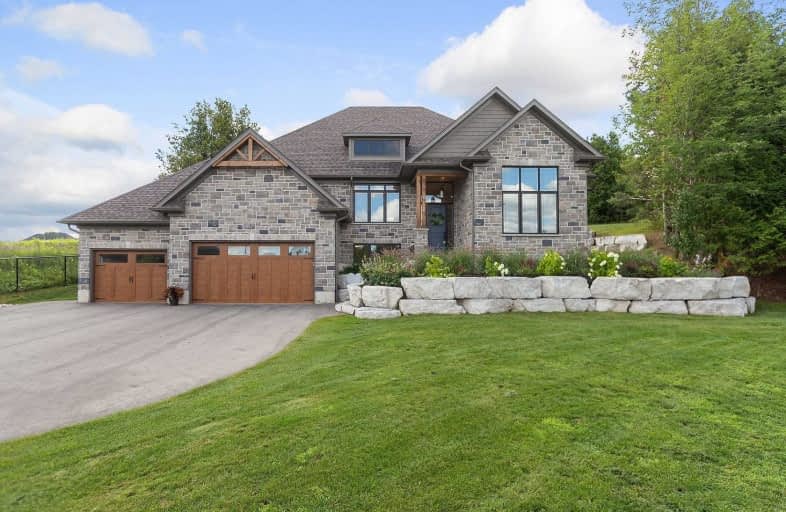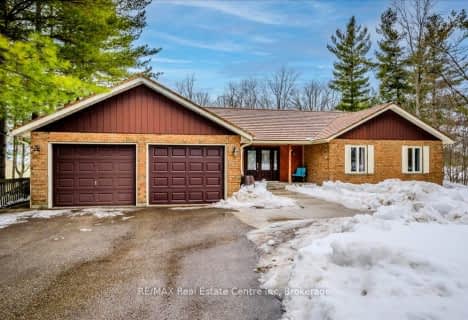

Salem Public School
Elementary: PublicPonsonby Public School
Elementary: PublicSt Mary Catholic School
Elementary: CatholicJames McQueen Public School
Elementary: PublicSt JosephCatholic School
Elementary: CatholicElora Public School
Elementary: PublicRosemount - U Turn School
Secondary: PublicSt David Catholic Secondary School
Secondary: CatholicCentre Wellington District High School
Secondary: PublicBluevale Collegiate Institute
Secondary: PublicGrand River Collegiate Institute
Secondary: PublicElmira District Secondary School
Secondary: Public- — bath
- — bed
- — sqft
30 Inverhill Avenue, Centre Wellington, Ontario • N0B 1B0 • Rural Centre Wellington
- 10 bath
- 3 bed
- 1500 sqft
6112 4 Line East, Centre Wellington, Ontario • N0B 1B0 • Rural Centre Wellington West



