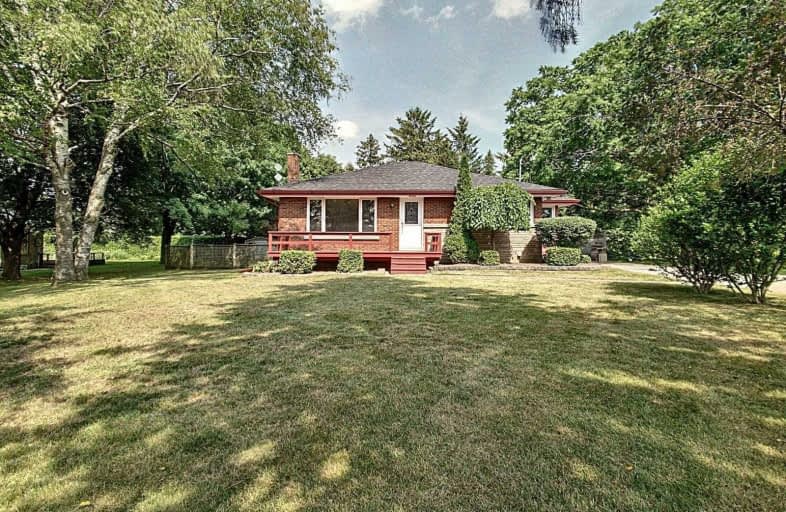Sold on Jul 14, 2021
Note: Property is not currently for sale or for rent.

-
Type: Detached
-
Style: Bungalow
-
Size: 700 sqft
-
Lot Size: 100.02 x 174.94 Feet
-
Age: No Data
-
Taxes: $3,516 per year
-
Days on Site: 8 Days
-
Added: Jul 06, 2021 (1 week on market)
-
Updated:
-
Last Checked: 2 months ago
-
MLS®#: X5297966
-
Listed By: Purplebricks, brokerage
Beautiful Detached Bungalow Situated On A Large Lot Located In Sought After Country Setting Inverhaugh! Features 3 Bedrooms, 2 Baths, Spacious Eat-In-Kitchen And Living Room. Basement Finished With Separate Side Entrance With Kitchen/Laundry And 4Pc. Parking For 8 On Drive With A Detached 2 Car Garage. A/C 2011, Furnace 2012, Roof Shingles 2016, All Porch Windows, Exterior Doors And Basement Windows 2016. 10 Minutes To K-W And Guelph.
Property Details
Facts for 7243 Wellington 21 Road, Centre Wellington
Status
Days on Market: 8
Last Status: Sold
Sold Date: Jul 14, 2021
Closed Date: Aug 18, 2021
Expiry Date: Nov 05, 2021
Sold Price: $777,000
Unavailable Date: Jul 14, 2021
Input Date: Jul 06, 2021
Prior LSC: Listing with no contract changes
Property
Status: Sale
Property Type: Detached
Style: Bungalow
Size (sq ft): 700
Area: Centre Wellington
Community: Rural Centre Wellington
Availability Date: Immed
Inside
Bedrooms: 3
Bathrooms: 2
Kitchens: 1
Kitchens Plus: 1
Rooms: 5
Den/Family Room: Yes
Air Conditioning: Central Air
Fireplace: Yes
Laundry Level: Lower
Central Vacuum: N
Washrooms: 2
Building
Basement: Fin W/O
Heat Type: Forced Air
Heat Source: Gas
Exterior: Brick
Water Supply: Well
Special Designation: Unknown
Parking
Driveway: Private
Garage Spaces: 2
Garage Type: Detached
Covered Parking Spaces: 8
Total Parking Spaces: 10
Fees
Tax Year: 2020
Tax Legal Description: Pt Pklt 18 Pl 140 Pilkington Pt 1 & 3, 61R5113; Ce
Taxes: $3,516
Land
Cross Street: Wellington Rd 7/Well
Municipality District: Centre Wellington
Fronting On: East
Pool: None
Sewer: Septic
Lot Depth: 174.94 Feet
Lot Frontage: 100.02 Feet
Acres: < .50
Rooms
Room details for 7243 Wellington 21 Road, Centre Wellington
| Type | Dimensions | Description |
|---|---|---|
| Master Main | 2.92 x 4.29 | |
| 2nd Br Main | 2.72 x 2.92 | |
| 3rd Br Main | 3.10 x 2.59 | |
| Kitchen Main | 4.01 x 4.19 | |
| Living Main | 5.69 x 3.38 | |
| Family Bsmt | 9.75 x 5.08 | |
| Kitchen Bsmt | 3.00 x 3.73 | |
| Other Bsmt | 4.01 x 2.84 |
| XXXXXXXX | XXX XX, XXXX |
XXXX XXX XXXX |
$XXX,XXX |
| XXX XX, XXXX |
XXXXXX XXX XXXX |
$XXX,XXX |
| XXXXXXXX XXXX | XXX XX, XXXX | $777,000 XXX XXXX |
| XXXXXXXX XXXXXX | XXX XX, XXXX | $599,900 XXX XXXX |

St Boniface Catholic Elementary School
Elementary: CatholicPonsonby Public School
Elementary: PublicJune Avenue Public School
Elementary: PublicSt Peter Catholic School
Elementary: CatholicWestwood Public School
Elementary: PublicMitchell Woods Public School
Elementary: PublicSt John Bosco Catholic School
Secondary: CatholicOur Lady of Lourdes Catholic School
Secondary: CatholicCentre Wellington District High School
Secondary: PublicGrand River Collegiate Institute
Secondary: PublicGuelph Collegiate and Vocational Institute
Secondary: PublicJohn F Ross Collegiate and Vocational Institute
Secondary: Public

