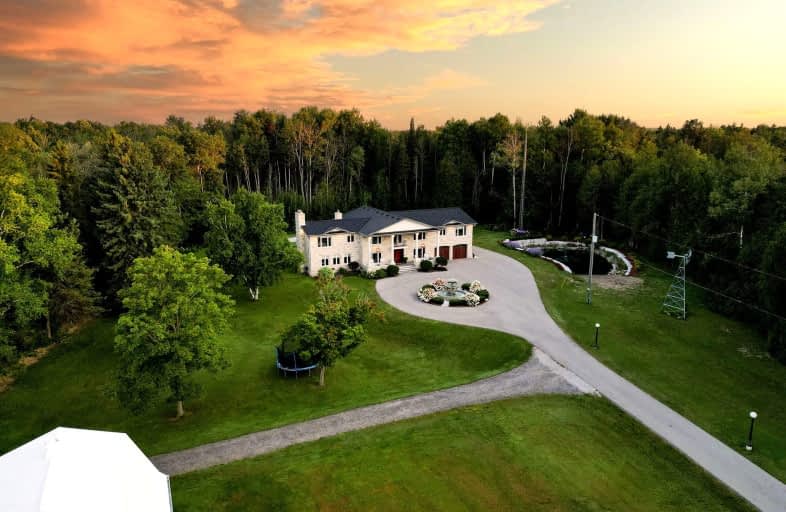Car-Dependent
- Almost all errands require a car.
Somewhat Bikeable
- Most errands require a car.

St Boniface Catholic Elementary School
Elementary: CatholicPonsonby Public School
Elementary: PublicSt Mary Catholic School
Elementary: CatholicConestogo PS Public School
Elementary: PublicElora Public School
Elementary: PublicBreslau Public School
Elementary: PublicRosemount - U Turn School
Secondary: PublicOur Lady of Lourdes Catholic School
Secondary: CatholicCentre Wellington District High School
Secondary: PublicBluevale Collegiate Institute
Secondary: PublicGrand River Collegiate Institute
Secondary: PublicElmira District Secondary School
Secondary: Public-
Kiwanis dog park
Kitchener ON 10.6km -
Bissell Park
127 Mill St E, Fergus ON N0B 1S0 10.92km -
Marksam Park
Ontario 11.06km
-
CIBC
9 Woodlawn Rd W, Guelph ON N1H 1G8 10.81km -
RBC Royal Bank
435 Woodlawn Rd W, Guelph ON N1K 1E9 9.44km -
Cortney Hansen, RBC mobile mortgage specialist
117 Silvercreek Pky N, Guelph ON N1H 3T2 11.65km





