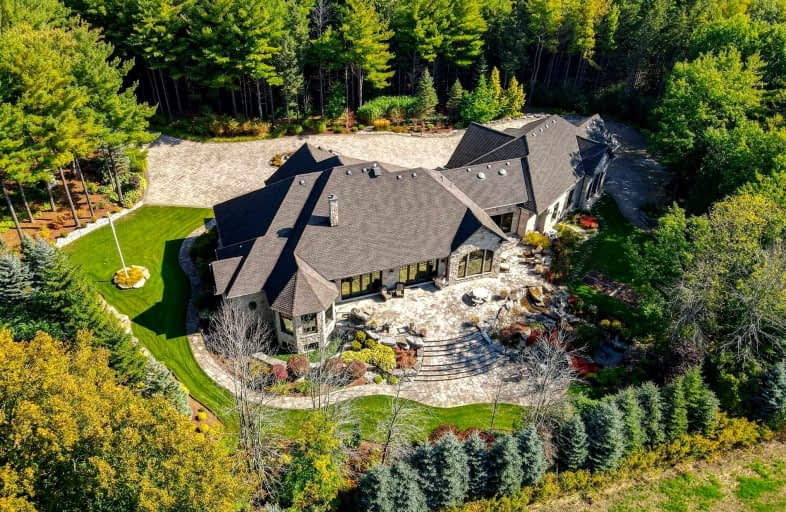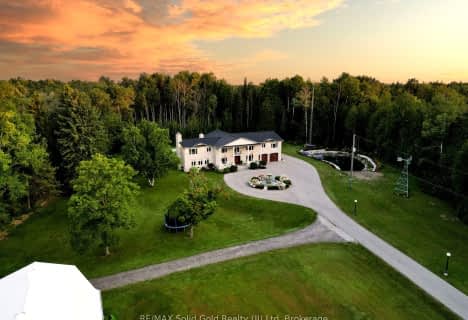
St Boniface Catholic Elementary School
Elementary: CatholicPonsonby Public School
Elementary: PublicSt Peter Catholic School
Elementary: CatholicWestwood Public School
Elementary: PublicMitchell Woods Public School
Elementary: PublicBreslau Public School
Elementary: PublicRosemount - U Turn School
Secondary: PublicSt John Bosco Catholic School
Secondary: CatholicOur Lady of Lourdes Catholic School
Secondary: CatholicCentre Wellington District High School
Secondary: PublicGrand River Collegiate Institute
Secondary: PublicGuelph Collegiate and Vocational Institute
Secondary: Public- 5 bath
- 5 bed
- 3500 sqft
7104 Sideroad 14 Sideroad, Centre Wellington, Ontario • N0B 1B0 • Rural Centre Wellington West



