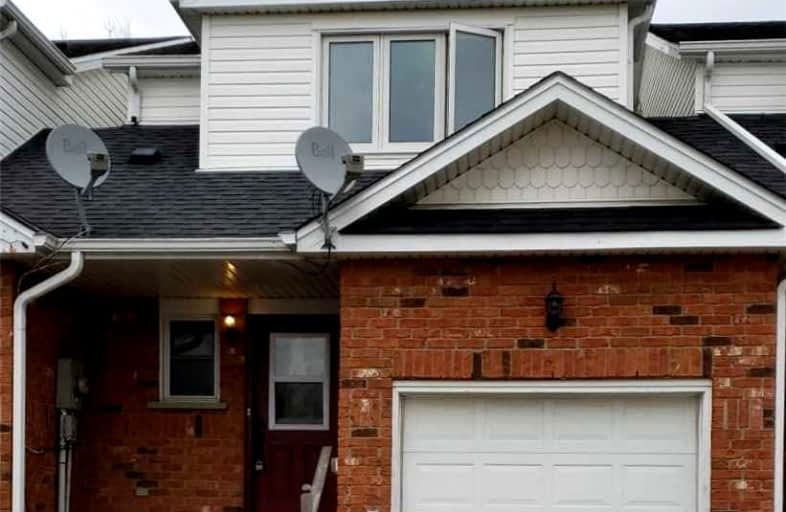
Victoria Terrace Public School
Elementary: Public
1.62 km
James McQueen Public School
Elementary: Public
1.83 km
John Black Public School
Elementary: Public
1.01 km
St JosephCatholic School
Elementary: Catholic
2.30 km
Elora Public School
Elementary: Public
5.17 km
J Douglas Hogarth Public School
Elementary: Public
0.60 km
St John Bosco Catholic School
Secondary: Catholic
20.06 km
Our Lady of Lourdes Catholic School
Secondary: Catholic
19.03 km
St James Catholic School
Secondary: Catholic
19.13 km
Centre Wellington District High School
Secondary: Public
0.51 km
Guelph Collegiate and Vocational Institute
Secondary: Public
19.85 km
John F Ross Collegiate and Vocational Institute
Secondary: Public
18.39 km



