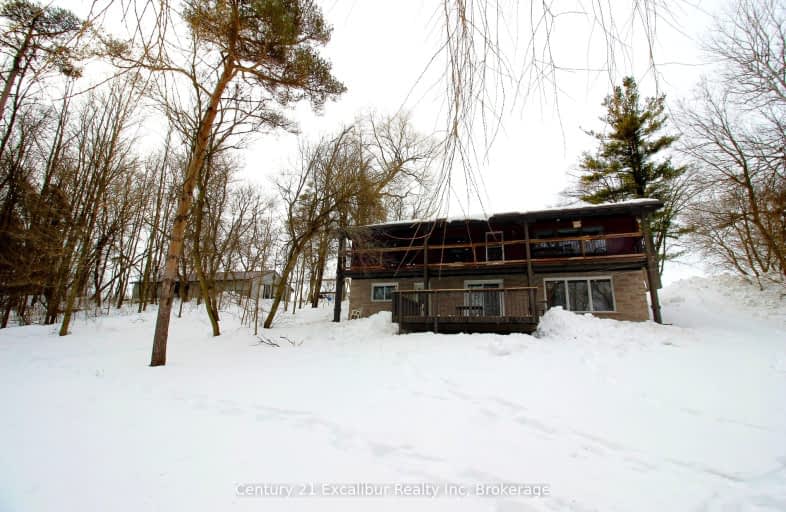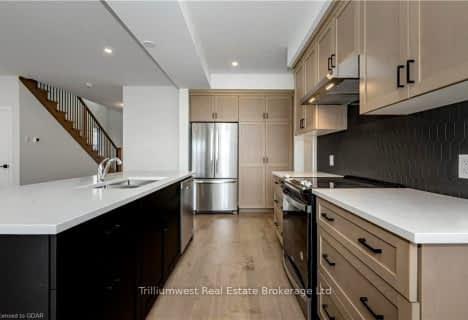Car-Dependent
- Almost all errands require a car.
Somewhat Bikeable
- Almost all errands require a car.

Victoria Terrace Public School
Elementary: PublicSt Mary Catholic School
Elementary: CatholicJames McQueen Public School
Elementary: PublicSt JosephCatholic School
Elementary: CatholicElora Public School
Elementary: PublicJ Douglas Hogarth Public School
Elementary: PublicSt John Bosco Catholic School
Secondary: CatholicOur Lady of Lourdes Catholic School
Secondary: CatholicCentre Wellington District High School
Secondary: PublicElmira District Secondary School
Secondary: PublicGuelph Collegiate and Vocational Institute
Secondary: PublicJohn F Ross Collegiate and Vocational Institute
Secondary: Public-
Nora Carlaw Splash Pad
Elora ON 3.37km -
O'brian Park
Elora ON 3.45km -
Elora Green Space
Mill St (Metcalfe St), Elora ON 3.62km
-
BMO Bank of Montreal
125 Geddes St, Elora ON N0B 1S0 3.83km -
TD Canada Trust ATM
192 Geddes St, Elora ON N0B 1S0 3.93km -
BMO Bank of Montreal
43 Woodlawn Rd W, Guelph ON N1H 1G8 14.29km
- 3 bath
- 3 bed
- 2000 sqft
94 Cutting Drive, Centre Wellington, Ontario • N0B 1S0 • Elora/Salem
- 2 bath
- 3 bed
- 1500 sqft
101 Water Street East, Centre Wellington, Ontario • N0B 1S0 • Elora/Salem






