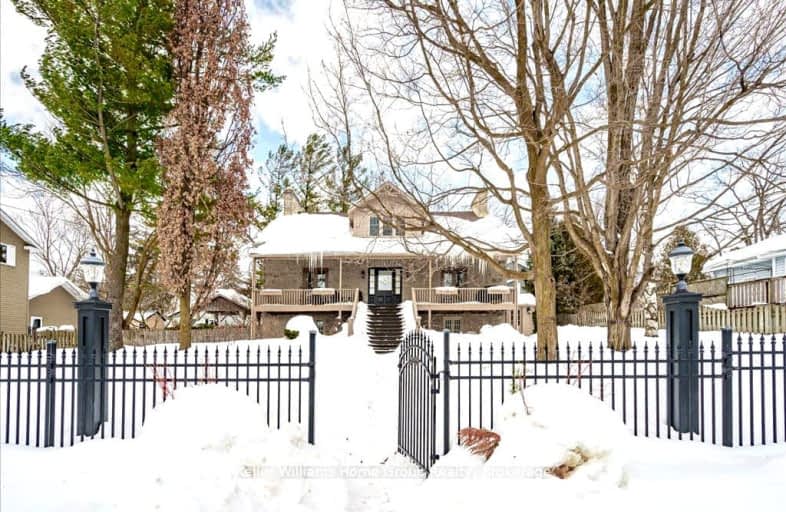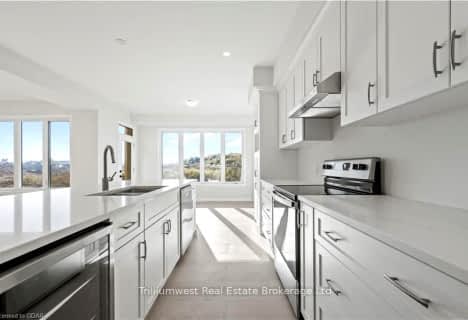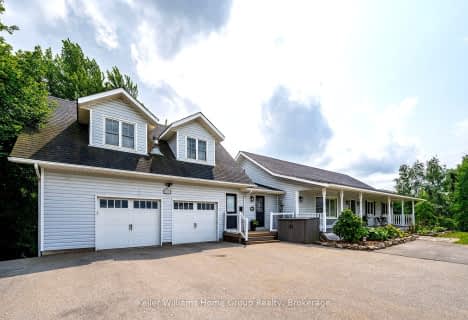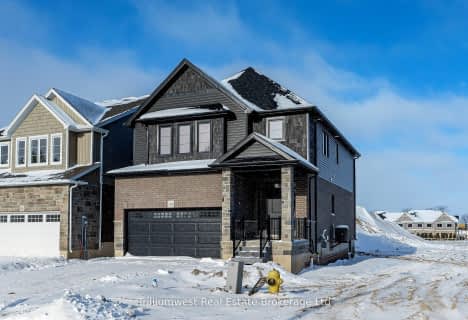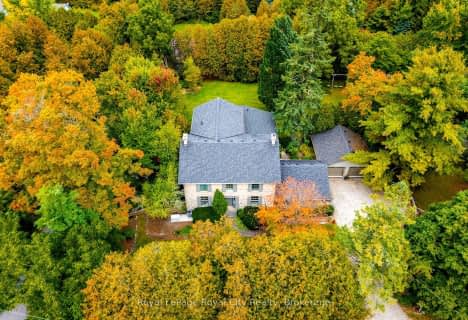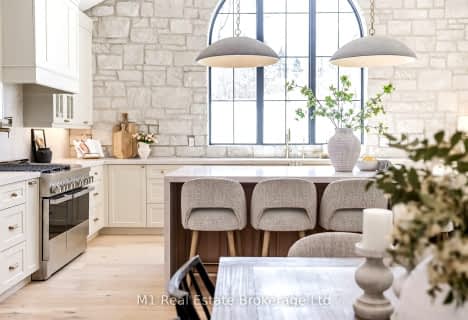Very Walkable
- Most errands can be accomplished on foot.
Somewhat Bikeable
- Most errands require a car.

Salem Public School
Elementary: PublicVictoria Terrace Public School
Elementary: PublicSt Mary Catholic School
Elementary: CatholicJames McQueen Public School
Elementary: PublicSt JosephCatholic School
Elementary: CatholicElora Public School
Elementary: PublicOur Lady of Lourdes Catholic School
Secondary: CatholicCentre Wellington District High School
Secondary: PublicBluevale Collegiate Institute
Secondary: PublicElmira District Secondary School
Secondary: PublicGuelph Collegiate and Vocational Institute
Secondary: PublicJohn F Ross Collegiate and Vocational Institute
Secondary: Public-
Nora Carlaw Splash Pad
Elora ON 0.47km -
Elora Green Space
Mill St (Metcalfe St), Elora ON 0.48km -
O'brian Park
Elora ON 0.5km
-
BMO Bank of Montreal
125 Geddes St, Elora ON N0B 1S0 0.43km -
TD Canada Trust ATM
192 Geddes St, Elora ON N0B 1S0 0.51km -
TD Canada Trust Branch and ATM
41 Arthur St S, Elmira ON N3B 2M6 14.24km
- 4 bath
- 4 bed
- 3500 sqft
292 SOUTH RIVER Road, Centre Wellington, Ontario • N0B 1S0 • Elora/Salem
