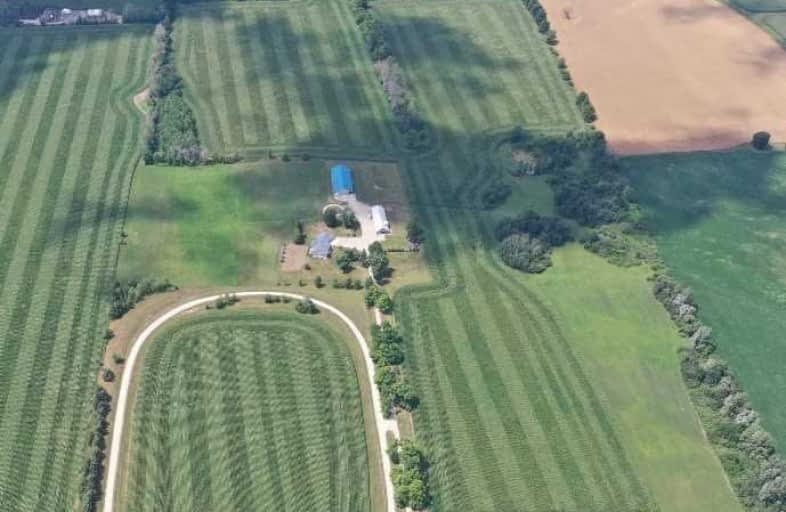Sold on Sep 18, 2020
Note: Property is not currently for sale or for rent.

-
Type: Detached
-
Style: Bungalow
-
Size: 2000 sqft
-
Lot Size: 0 x 0 Acres
-
Age: 6-15 years
-
Taxes: $6,753 per year
-
Days on Site: 28 Days
-
Added: Aug 21, 2020 (4 weeks on market)
-
Updated:
-
Last Checked: 2 months ago
-
MLS®#: X4886751
-
Listed By: Royal lepage royal city realty ltd., brokerage
A Beautiful Tree-Lined Lane Way Leads To This Gorgeous 99+ Acre Farm Located Between Guelph And Fergus. The Custom 2,163 Sq.Ft. Brick Bungalow Was Built In 2008 And Offers Over 4,000 Sqft Of Living Space. The Main Level Features A Huge, Eat-In Kitchen With An Island, Plenty Of Cupboard And Counter Space As Well As A Pantry Wall. The Dinette Flows Into The Spacious Living Room With Large Windows Overlooking The Breathtaking, Country Views Surrounding The Home.
Extras
This Extremely Well-Built Home Boasts Icf Walls From The Basement To The Attic, A Geothermal, Forced Air Heating And Cooling System, (Natural Gas At The Road) Underground Hydro To The House And Barns, And Set Up For A Back-Up Generator.
Property Details
Facts for 7716 Wellington 22, Centre Wellington
Status
Days on Market: 28
Last Status: Sold
Sold Date: Sep 18, 2020
Closed Date: Jan 08, 2021
Expiry Date: Feb 28, 2021
Sold Price: $2,400,000
Unavailable Date: Sep 18, 2020
Input Date: Aug 26, 2020
Prior LSC: Listing with no contract changes
Property
Status: Sale
Property Type: Detached
Style: Bungalow
Size (sq ft): 2000
Age: 6-15
Area: Centre Wellington
Community: Rural Centre Wellington
Availability Date: Flexible
Assessment Amount: $1,456,000
Assessment Year: 2020
Inside
Bedrooms: 3
Bathrooms: 4
Kitchens: 1
Rooms: 9
Den/Family Room: No
Air Conditioning: Central Air
Fireplace: No
Washrooms: 4
Building
Basement: Finished
Basement 2: Walk-Up
Heat Type: Radiant
Heat Source: Gas
Exterior: Brick
Water Supply Type: Drilled Well
Water Supply: Well
Special Designation: Unknown
Other Structures: Barn
Other Structures: Workshop
Parking
Driveway: Private
Garage Spaces: 2
Garage Type: Attached
Covered Parking Spaces: 20
Total Parking Spaces: 22
Fees
Tax Year: 2020
Tax Legal Description: *See Mortgage Comments
Taxes: $6,753
Land
Cross Street: Hwy 6 & Wellington R
Municipality District: Centre Wellington
Fronting On: South
Parcel Number: 713710076
Pool: None
Sewer: Septic
Acres: 50-99.99
Zoning: A
Additional Media
- Virtual Tour: https://unbranded.youriguide.com/7716_wellington_22_guelph_on
Rooms
Room details for 7716 Wellington 22, Centre Wellington
| Type | Dimensions | Description |
|---|---|---|
| Living Main | 4.88 x 4.57 | |
| Kitchen Main | 4.27 x 6.10 | |
| Dining Main | 3.35 x 3.96 | |
| Master Main | 4.27 x 5.49 | 4 Pc Ensuite |
| Br Main | 3.96 x 3.96 | |
| Br Main | 4.27 x 3.35 | |
| Laundry Main | 3.96 x 2.13 | |
| Office Main | 3.96 x 3.05 |
| XXXXXXXX | XXX XX, XXXX |
XXXX XXX XXXX |
$X,XXX,XXX |
| XXX XX, XXXX |
XXXXXX XXX XXXX |
$X,XXX,XXX |
| XXXXXXXX XXXX | XXX XX, XXXX | $2,400,000 XXX XXXX |
| XXXXXXXX XXXXXX | XXX XX, XXXX | $2,450,000 XXX XXXX |

Eramosa Public School
Elementary: PublicPonsonby Public School
Elementary: PublicBrant Avenue Public School
Elementary: PublicSt Patrick Catholic School
Elementary: CatholicJohn Black Public School
Elementary: PublicJ Douglas Hogarth Public School
Elementary: PublicSt John Bosco Catholic School
Secondary: CatholicOur Lady of Lourdes Catholic School
Secondary: CatholicSt James Catholic School
Secondary: CatholicCentre Wellington District High School
Secondary: PublicGuelph Collegiate and Vocational Institute
Secondary: PublicJohn F Ross Collegiate and Vocational Institute
Secondary: Public

