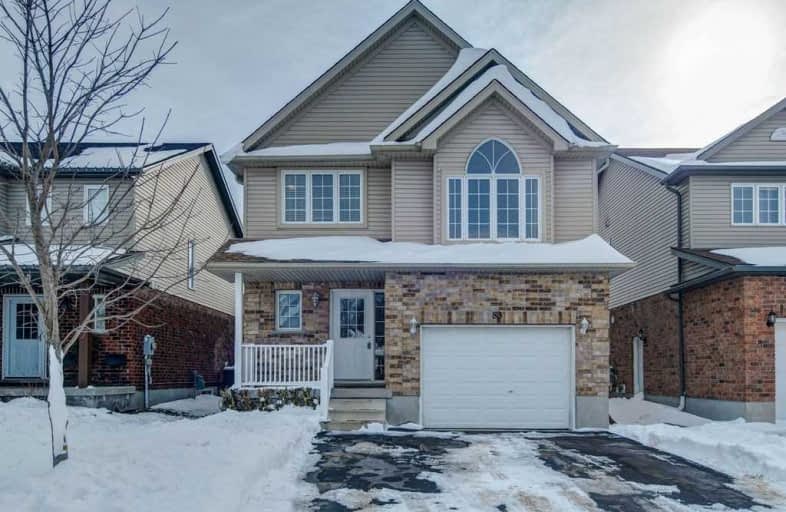
3D Walkthrough

Victoria Terrace Public School
Elementary: Public
1.16 km
James McQueen Public School
Elementary: Public
1.70 km
John Black Public School
Elementary: Public
2.24 km
St JosephCatholic School
Elementary: Catholic
0.73 km
Elora Public School
Elementary: Public
4.22 km
J Douglas Hogarth Public School
Elementary: Public
2.49 km
Our Lady of Lourdes Catholic School
Secondary: Catholic
21.33 km
St James Catholic School
Secondary: Catholic
21.63 km
Centre Wellington District High School
Secondary: Public
3.21 km
Elmira District Secondary School
Secondary: Public
19.71 km
Guelph Collegiate and Vocational Institute
Secondary: Public
22.18 km
John F Ross Collegiate and Vocational Institute
Secondary: Public
20.84 km


