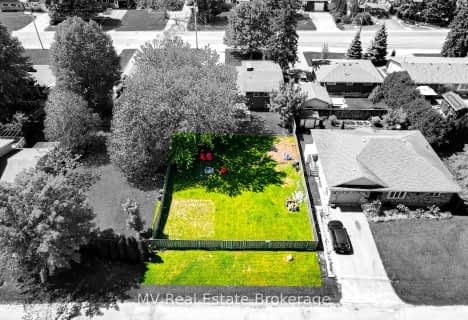
Victoria Terrace Public School
Elementary: Public
1.41 km
James McQueen Public School
Elementary: Public
2.12 km
John Black Public School
Elementary: Public
0.18 km
St JosephCatholic School
Elementary: Catholic
2.05 km
Elora Public School
Elementary: Public
5.58 km
J Douglas Hogarth Public School
Elementary: Public
1.49 km
St John Bosco Catholic School
Secondary: Catholic
21.20 km
Our Lady of Lourdes Catholic School
Secondary: Catholic
20.18 km
St James Catholic School
Secondary: Catholic
20.23 km
Centre Wellington District High School
Secondary: Public
1.65 km
Guelph Collegiate and Vocational Institute
Secondary: Public
20.99 km
John F Ross Collegiate and Vocational Institute
Secondary: Public
19.50 km

