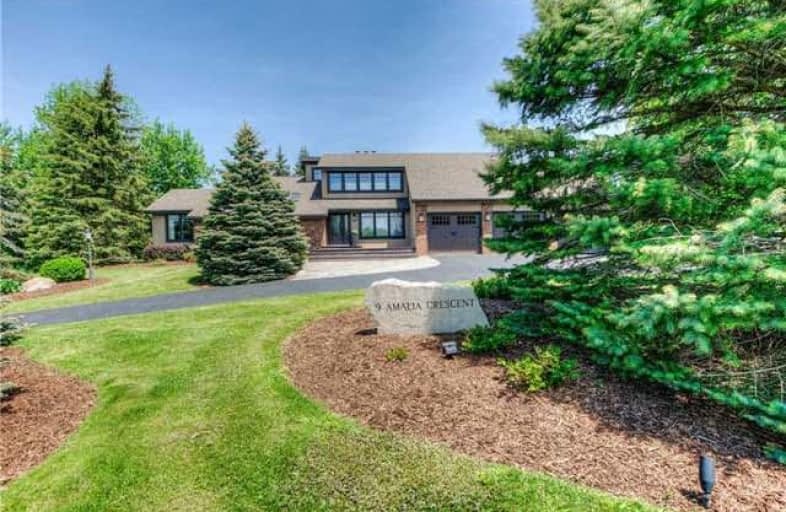Sold on Jun 25, 2018
Note: Property is not currently for sale or for rent.

-
Type: Detached
-
Style: 1 1/2 Storey
-
Lot Size: 175 x 0
-
Age: 16-30 years
-
Taxes: $7,592 per year
-
Days on Site: 27 Days
-
Added: Dec 19, 2024 (3 weeks on market)
-
Updated:
-
Last Checked: 3 months ago
-
MLS®#: X11197425
-
Listed By: Royal lepage royal city realty
You will want to pause at the road to take it all in. The pond, the waterfall, the professional landscaping, mature trees, lovely porch and three car garage; Finished top to bottom, enjoy both casual and formal living space in this stunning home. This fresh and modern design is sure to please the most particular visitor. Soaring ceiling in the main floor living room that overlooks the manicured yard and in ground pool with refreshing stone waterfall. Quality finishes throughout, hardwood flooring, a wall of windows and an elegant gas fireplace. The well appointed kitchen offers an abundance of natural light and an amazing centre island that will leave you in awe. Extended cabinets, Quartz counter tops, under mounted lighting and garden doors that will call you out to this amazing oasis. Expansive decking, wrought iron fencing, an outdoor bar, refreshing and inviting pool and plenty of space to enjoy. Finished lower level with spacious rec room, games room, work out area, office, built in bar and wood burning fireplace. A delight for entertaining. Main floor master bedroom with stunning luxury ensuite and built in entertainment centre, one additional bedroom on this level, a second floor family room with two additional bedrooms. Over 4000 sq feet of finished living space. This is your opportunity to start living the lifestyle you have always wanted. Stroll to the lake, walk or bike on the Elora / Cataract trail or just be with a glass of wine and the beautiful surroundings.
Property Details
Facts for 9 Amalia Crescent, Centre Wellington
Status
Days on Market: 27
Last Status: Sold
Sold Date: Jun 25, 2018
Closed Date: Sep 25, 2018
Expiry Date: Sep 28, 2018
Sold Price: $1,201,000
Unavailable Date: Jun 25, 2018
Input Date: May 29, 2018
Prior LSC: Sold
Property
Status: Sale
Property Type: Detached
Style: 1 1/2 Storey
Age: 16-30
Area: Centre Wellington
Community: Belwood
Availability Date: 60-89Days
Assessment Amount: $685,500
Assessment Year: 2018
Inside
Bedrooms: 4
Bathrooms: 4
Kitchens: 1
Rooms: 14
Air Conditioning: Other
Fireplace: Yes
Laundry: Ensuite
Washrooms: 4
Building
Basement: Finished
Basement 2: Walk-Up
Heat Type: Heat Pump
Heat Source: Grnd Srce
Exterior: Brick
Exterior: Wood
Elevator: N
UFFI: No
Green Verification Status: N
Water Supply Type: Drilled Well
Water Supply: Well
Special Designation: Unknown
Retirement: N
Parking
Driveway: Circular
Garage Spaces: 3
Garage Type: Attached
Covered Parking Spaces: 9
Total Parking Spaces: 12
Fees
Tax Year: 2017
Tax Legal Description: Lt 35 Pl 403 West Garafraxa; Centre Wellington
Taxes: $7,592
Highlights
Feature: Fenced Yard
Feature: Golf
Feature: Hospital
Land
Cross Street: Hwy 26 (broadway) an
Municipality District: Centre Wellington
Parcel Number: 714940067
Pool: Inground
Sewer: Septic
Lot Frontage: 175
Lot Irregularities: Corner
Acres: .50-1.99
Zoning: Residential
Rooms
Room details for 9 Amalia Crescent, Centre Wellington
| Type | Dimensions | Description |
|---|---|---|
| Dining Main | 3.47 x 3.96 | |
| Living Main | 4.69 x 7.92 | |
| Bathroom Main | 1.49 x 2.89 | |
| Prim Bdrm Main | 5.08 x 6.09 | |
| Br Main | 4.77 x 4.11 | |
| Bathroom Main | 2.89 x 3.63 | |
| Kitchen Main | 5.63 x 5.18 | |
| Laundry Main | 1.90 x 3.65 | |
| Bathroom Main | 1.16 x 1.93 | |
| Br 2nd | 5.10 x 5.18 | |
| Bathroom 2nd | 1.60 x 2.54 | |
| Living 2nd | 4.34 x 5.33 |
| XXXXXXXX | XXX XX, XXXX |
XXXX XXX XXXX |
$X,XXX,XXX |
| XXX XX, XXXX |
XXXXXX XXX XXXX |
$X,XXX,XXX |
| XXXXXXXX XXXX | XXX XX, XXXX | $1,201,000 XXX XXXX |
| XXXXXXXX XXXXXX | XXX XX, XXXX | $1,200,000 XXX XXXX |

East Garafraxa Central Public School
Elementary: PublicVictoria Terrace Public School
Elementary: PublicJames McQueen Public School
Elementary: PublicJohn Black Public School
Elementary: PublicSt JosephCatholic School
Elementary: CatholicJ Douglas Hogarth Public School
Elementary: PublicDufferin Centre for Continuing Education
Secondary: PublicErin District High School
Secondary: PublicSt James Catholic School
Secondary: CatholicWestside Secondary School
Secondary: PublicCentre Wellington District High School
Secondary: PublicJohn F Ross Collegiate and Vocational Institute
Secondary: Public