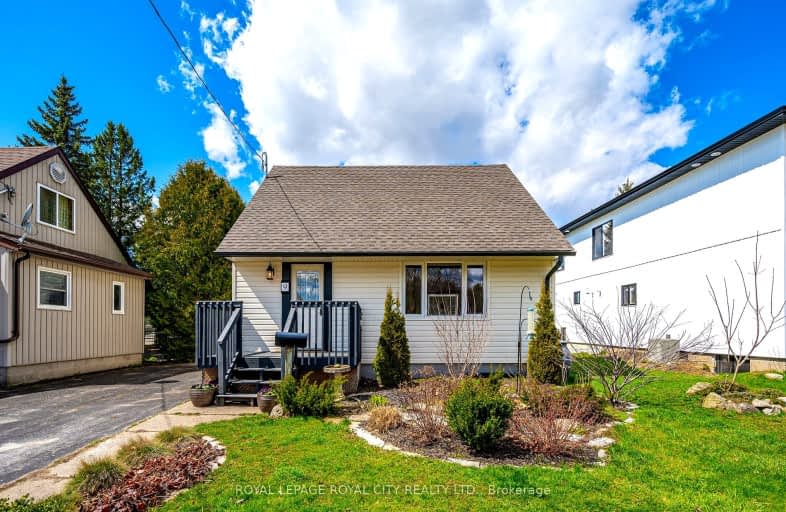Somewhat Walkable
- Some errands can be accomplished on foot.
Bikeable
- Some errands can be accomplished on bike.

Victoria Terrace Public School
Elementary: PublicJames McQueen Public School
Elementary: PublicJohn Black Public School
Elementary: PublicSt JosephCatholic School
Elementary: CatholicElora Public School
Elementary: PublicJ Douglas Hogarth Public School
Elementary: PublicSt John Bosco Catholic School
Secondary: CatholicOur Lady of Lourdes Catholic School
Secondary: CatholicSt James Catholic School
Secondary: CatholicCentre Wellington District High School
Secondary: PublicGuelph Collegiate and Vocational Institute
Secondary: PublicJohn F Ross Collegiate and Vocational Institute
Secondary: Public-
Bissell Park
127 Mill St E, Fergus ON N0B 1S0 4.61km -
Elora Green Space
Mill St (Metcalfe St), Elora ON 5.09km -
Hoffer Park
Fergus ON 5.08km
-
Scotiabank
201 St Andrew St W, Fergus ON N1M 1N8 0.8km -
CIBC
301 Saint Andrew St W, Fergus ON N1M 1P1 0.89km -
Scotiabank
777 Tower St S, Fergus ON N1M 2R2 1.76km
- 3 bath
- 3 bed
- 1500 sqft
30 Povey Road Drive, Centre Wellington, Ontario • N1M 0J5 • Fergus
- 3 bath
- 4 bed
- 1100 sqft
284 Millburn Boulevard, Centre Wellington, Ontario • N1M 3S3 • Fergus
- 3 bath
- 3 bed
- 1100 sqft
300 Stornoway Drive, Centre Wellington, Ontario • N1M 3K6 • Fergus
- 1 bath
- 3 bed
- 1100 sqft
660 St. Andrew Street West, Centre Wellington, Ontario • N1M 1P6 • Fergus











