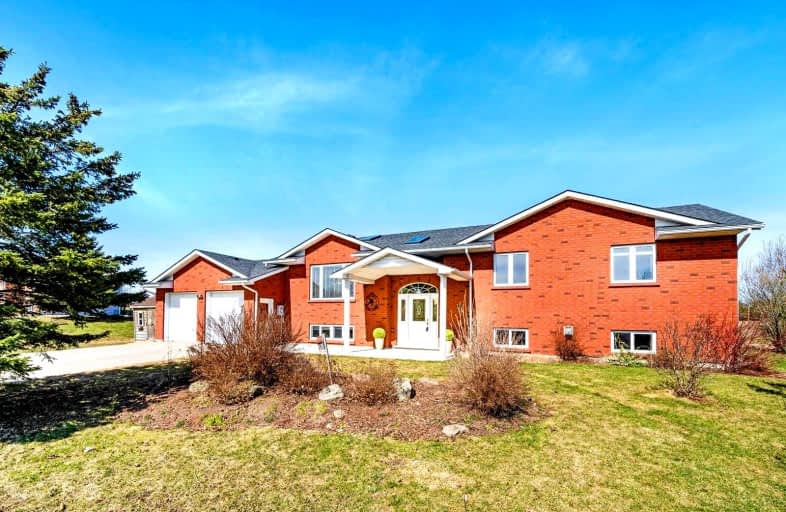Sold on Apr 21, 2022
Note: Property is not currently for sale or for rent.

-
Type: Detached
-
Style: Bungalow-Raised
-
Lot Size: 142.19 x 254.92 Feet
-
Age: No Data
-
Taxes: $5,360 per year
-
Days on Site: 7 Days
-
Added: Apr 14, 2022 (1 week on market)
-
Updated:
-
Last Checked: 2 months ago
-
MLS®#: X5579281
-
Listed By: Re/max realty enterprises inc., brokerage
Welcome To 9 Torrance Ln, 6 Bed, 2 Bath Bungalow Situated On A Large Lot Just Under 1 Acre Nestled Close By Belwood Lake On The Beautiful Grand River. Take A Drive To Wooded Park At Lake Belwood Only Minutes Away - Offering Boating, Fishing, And Swimming Off The Sandy Beach Area, Perfect For Family Activities! The Home Offers A Large Open Concept Kitchen, Dining And Living Room Area With An Entrance To The Newly Installed Deck Stretching Across To The Primary Bedroom With Stunning Views Of The Backyard. Featuring A Double Car Garage, And Driveway With Parking Up To 8 Cars! Updated Bathrooms In 2020, Potential For An In-Law Suite With Two Entrances To The Basement. Endless Possibilities!
Extras
Septic Pumped 2020, Front Entrance Concrete Done 2021, Appliances Included, New Patio Door 2017, Bathrooms Renovated In 2020, Furnace 15 Years, Roof And Skylights Done In 2014, Propane Tank Rental.
Property Details
Facts for 9 Torrance Lane, Centre Wellington
Status
Days on Market: 7
Last Status: Sold
Sold Date: Apr 21, 2022
Closed Date: Jun 28, 2022
Expiry Date: Jul 14, 2022
Sold Price: $1,300,000
Unavailable Date: Apr 21, 2022
Input Date: Apr 15, 2022
Prior LSC: Listing with no contract changes
Property
Status: Sale
Property Type: Detached
Style: Bungalow-Raised
Area: Centre Wellington
Community: Belwood
Availability Date: 60-90 Days
Assessment Amount: $483,000
Assessment Year: 2012
Inside
Bedrooms: 4
Bedrooms Plus: 2
Bathrooms: 2
Kitchens: 1
Rooms: 6
Den/Family Room: No
Air Conditioning: Central Air
Fireplace: Yes
Laundry Level: Lower
Washrooms: 2
Building
Basement: Finished
Basement 2: Full
Heat Type: Forced Air
Heat Source: Propane
Exterior: Brick
Water Supply: Well
Special Designation: Unknown
Other Structures: Garden Shed
Parking
Driveway: Pvt Double
Garage Spaces: 2
Garage Type: Attached
Covered Parking Spaces: 8
Total Parking Spaces: 10
Fees
Tax Year: 2022
Tax Legal Description: Lt 58 Pl 426 West Garafraxa; Centre Wellington
Taxes: $5,360
Highlights
Feature: Beach
Feature: Lake/Pond
Land
Cross Street: S Braodway St & Side
Municipality District: Centre Wellington
Fronting On: East
Parcel Number: 714940214
Pool: None
Sewer: Septic
Lot Depth: 254.92 Feet
Lot Frontage: 142.19 Feet
Additional Media
- Virtual Tour: https://vimeo.com/user135485704/download/699878078/dafc7dc8ce
Rooms
Room details for 9 Torrance Lane, Centre Wellington
| Type | Dimensions | Description |
|---|---|---|
| Kitchen Main | 4.08 x 5.02 | Ceramic Back Splash, Granite Counter, Pantry |
| Living Main | 3.93 x 4.94 | Hardwood Floor, Skylight, Crown Moulding |
| Prim Bdrm Main | 2.99 x 4.97 | W/I Closet, Semi Ensuite, W/O To Deck |
| 2nd Br Main | 2.59 x 3.71 | |
| 3rd Br Main | 3.23 x 3.08 | |
| 4th Br Main | 2.49 x 2.80 | |
| Foyer Main | 2.71 x 3.23 | Ceramic Floor, Double Closet, Stained Glass |
| Rec Bsmt | 6.93 x 7.16 | Fireplace, Above Grade Window |
| Br Bsmt | 4.36 x 5.28 | Above Grade Window |
| Br Bsmt | 4.29 x 4.42 | Above Grade Window |
| Laundry Bsmt | 2.80 x 2.95 |
| XXXXXXXX | XXX XX, XXXX |
XXXX XXX XXXX |
$X,XXX,XXX |
| XXX XX, XXXX |
XXXXXX XXX XXXX |
$XXX,XXX |
| XXXXXXXX XXXX | XXX XX, XXXX | $1,300,000 XXX XXXX |
| XXXXXXXX XXXXXX | XXX XX, XXXX | $999,000 XXX XXXX |

East Garafraxa Central Public School
Elementary: PublicVictoria Terrace Public School
Elementary: PublicJames McQueen Public School
Elementary: PublicJohn Black Public School
Elementary: PublicSt JosephCatholic School
Elementary: CatholicJ Douglas Hogarth Public School
Elementary: PublicErin District High School
Secondary: PublicOur Lady of Lourdes Catholic School
Secondary: CatholicSt James Catholic School
Secondary: CatholicWestside Secondary School
Secondary: PublicCentre Wellington District High School
Secondary: PublicJohn F Ross Collegiate and Vocational Institute
Secondary: Public

