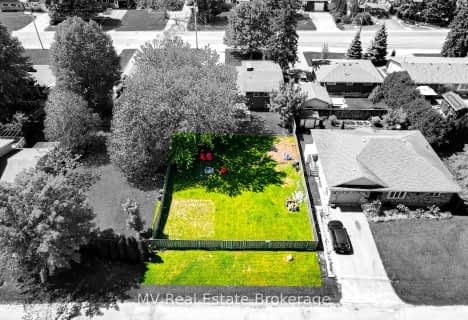
Victoria Terrace Public School
Elementary: Public
1.07 km
James McQueen Public School
Elementary: Public
1.70 km
John Black Public School
Elementary: Public
2.06 km
St JosephCatholic School
Elementary: Catholic
0.76 km
Elora Public School
Elementary: Public
4.37 km
J Douglas Hogarth Public School
Elementary: Public
2.39 km
Our Lady of Lourdes Catholic School
Secondary: Catholic
21.28 km
St James Catholic School
Secondary: Catholic
21.56 km
Centre Wellington District High School
Secondary: Public
3.09 km
Elmira District Secondary School
Secondary: Public
19.88 km
Guelph Collegiate and Vocational Institute
Secondary: Public
22.13 km
John F Ross Collegiate and Vocational Institute
Secondary: Public
20.78 km

