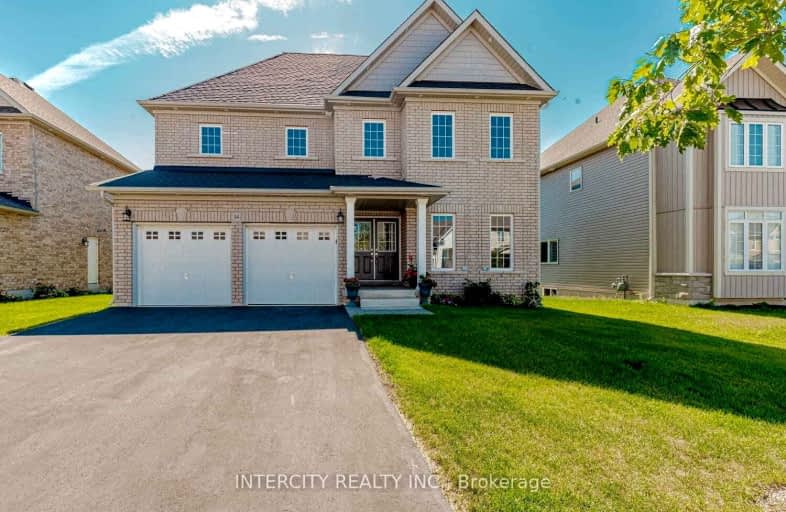Car-Dependent
- Almost all errands require a car.
Somewhat Bikeable
- Most errands require a car.

Victoria Terrace Public School
Elementary: PublicSt Mary Catholic School
Elementary: CatholicJames McQueen Public School
Elementary: PublicSt JosephCatholic School
Elementary: CatholicElora Public School
Elementary: PublicJ Douglas Hogarth Public School
Elementary: PublicSt John Bosco Catholic School
Secondary: CatholicOur Lady of Lourdes Catholic School
Secondary: CatholicCentre Wellington District High School
Secondary: PublicElmira District Secondary School
Secondary: PublicGuelph Collegiate and Vocational Institute
Secondary: PublicJohn F Ross Collegiate and Vocational Institute
Secondary: Public-
Wild Wing
875 St David Street N, Unit 501, Fergus, ON N1M 2W3 0.82km -
Tapavino
216 St Andrew Street W, Fergus, ON N1M 1N7 2.17km -
Leslie Public House
216 St Andrew Street W, Fergus, ON N1M 1N7 2.16km
-
The Vault Coffee & Espresso Bar
101 St Andrew Street W, Suite 100, Fergus, ON N1M 1N6 2.15km -
The Fountain Head
212 Saint Andrew Street W, Fergus, ON N1M 1N7 2.16km -
The Dandelion Cafe
180 St Andrew St E, Fergus, ON N1M 1P8 2.21km
-
Centre Wellington Remedy's RX
1-855 St. David Street, Fergus, ON N1M 2W3 0.9km -
Shoppers Drug Mart
710 Tower Street S, Fergus, ON N1M 2R3 3.02km -
Zehrs
800 Tower Street S, Fergus, ON N1M 2R3 3.22km
-
Kraemers Fresh Cut Fries
820-830 St David Street N, Fergus, ON N1M 2L2 0.73km -
The Fry Shack
950 St. David Street N, Fergus, ON N1M 2W3 0.75km -
Wild Wing
875 St David Street N, Unit 501, Fergus, ON N1M 2W3 0.82km
-
Elora Mews
45 Mill Stret W, Elora, ON N0B 1S0 4.36km -
Walmart
801 Saint David Street N, Fergus, ON N1M 2W3 0.97km -
Looney Tooney
735 Tower Street S, Fergus, ON N1M 2R3 3.03km
-
Hasty Market
165 Tower Street N, Fergus, ON N1M 2Y9 2.11km -
East Side Shell
290 Scotland Street, Fergus, ON N1M 2B6 2.8km -
Zehrs
800 Tower Street S, Fergus, ON N1M 2R3 3.22km
-
LCBO
97 Parkside Drive W, Fergus, ON N1M 3M5 1.24km -
Royal City Brewing
199 Victoria Road, Guelph, ON N1E 22.97km -
LCBO
615 Scottsdale Drive, Guelph, ON N1G 3P4 25.83km
-
Esso
810 Saint David Street N, Fergus, ON N1M 3N2 1.09km -
East Side Shell
290 Scotland Street, Fergus, ON N1M 2B6 2.8km -
Shell Gas & Snacks
777 Tower Street S, Fergus, ON N1M 2R2 3.14km
-
Elmira Theatre Company
76 Howard Avenue, Elmira, ON N3B 2E1 18.55km -
Galaxy Cinemas
485 Woodlawn Road W, Guelph, ON N1K 1E9 20.49km -
The Book Shelf
41 Quebec Street, Guelph, ON N1H 2T1 22.4km
-
Guelph Public Library
100 Norfolk Street, Guelph, ON N1H 4J6 22.25km -
Waterloo Public Library
500 Parkside Drive, Waterloo, ON N2L 5J4 27.62km -
Waterloo Public Library
35 Albert Street, Waterloo, ON N2L 5E2 29.29km
-
Groves Memorial Community Hospital
395 Street David Street N, Fergus, ON N1M 2J9 1.91km -
Guelph General Hospital
115 Delhi Street, Guelph, ON N1E 4J4 21.28km -
Grand River Hospital
835 King Street W, Kitchener, ON N2G 1G3 30.05km
-
Fergus dog park
Fergus ON 1.69km -
Bissell Park
127 Mill St E, Fergus ON N0B 1S0 3.93km -
Brant Park
Guelph ON 18.5km
-
CIBC
301 Saint Andrew St W, Fergus ON N1M 1P1 2.14km -
TD Bank Financial Group
298 St Andrew St W, Fergus ON N1M 1N7 2.17km -
RBC Royal Bank
40 Florence Ave, Fergus ON N1M 0A6 3.15km
- 3 bath
- 4 bed
- 1500 sqft
166 Elliot Avenue West, Centre Wellington, Ontario • N1M 0H7 • Fergus



