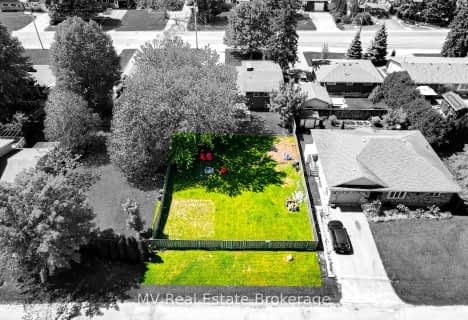
Victoria Terrace Public School
Elementary: Public
1.14 km
James McQueen Public School
Elementary: Public
1.76 km
John Black Public School
Elementary: Public
2.12 km
St JosephCatholic School
Elementary: Catholic
0.81 km
Elora Public School
Elementary: Public
4.39 km
J Douglas Hogarth Public School
Elementary: Public
2.46 km
Our Lady of Lourdes Catholic School
Secondary: Catholic
21.35 km
St James Catholic School
Secondary: Catholic
21.63 km
Centre Wellington District High School
Secondary: Public
3.16 km
Elmira District Secondary School
Secondary: Public
19.88 km
Guelph Collegiate and Vocational Institute
Secondary: Public
22.20 km
John F Ross Collegiate and Vocational Institute
Secondary: Public
20.85 km

