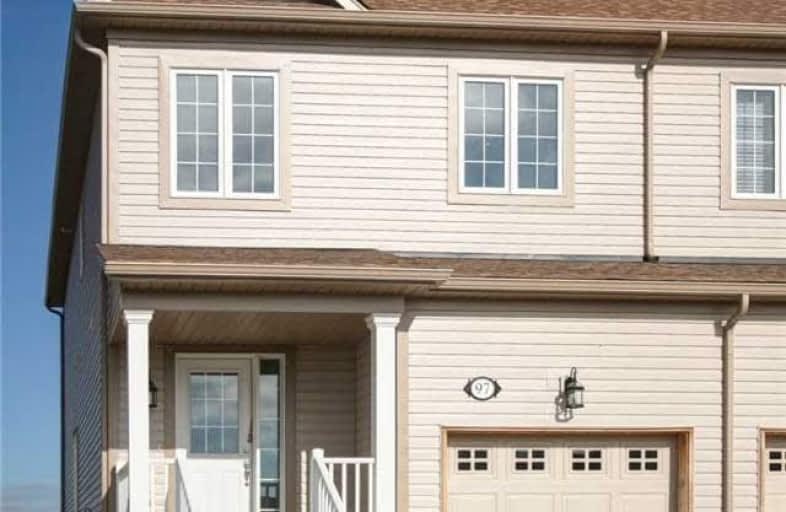Sold on Nov 10, 2018
Note: Property is not currently for sale or for rent.

-
Type: Att/Row/Twnhouse
-
Style: 2-Storey
-
Size: 1500 sqft
-
Lot Size: 7.81 x 35.02 Metres
-
Age: New
-
Days on Site: 45 Days
-
Added: Sep 07, 2019 (1 month on market)
-
Updated:
-
Last Checked: 3 months ago
-
MLS®#: X4259522
-
Listed By: Pma brethour real estate corporation inc., brokerage
Brand New Macpherson Three Bdrm End-Unit Never Lived In Home That Fronts Onto A Park & Backs Onto A Field! This Home Offers Large Level Main Floor Living With An Over-Sized Dinette & Great Room! Cold Cellar In Basement And Gass Bbq Line To Rear Yard Too! Protected By The Tarion Warranty Providing Peace Of Mind! Kitchen Upgrds Of Valance Trim, Corner Cabinet, Hinged Lower Corner Cabinet & Crown Moulding!
Extras
Hot Water Tank Is A Rental. S/S Fridge, Ceran Top Stove, Microhood Fan & Dishwasher & White Front Loaded Washer/Dryer Have Been Ordered & Will Be Installed Prior To Closing! R/I 3 Pc In Basement! Measurements As Per Builder Floor Plan.
Property Details
Facts for 97 Courtney Street, Centre Wellington
Status
Days on Market: 45
Last Status: Sold
Sold Date: Nov 10, 2018
Closed Date: Nov 16, 2018
Expiry Date: Dec 23, 2018
Sold Price: $449,000
Unavailable Date: Nov 10, 2018
Input Date: Sep 26, 2018
Prior LSC: Sold
Property
Status: Sale
Property Type: Att/Row/Twnhouse
Style: 2-Storey
Size (sq ft): 1500
Age: New
Area: Centre Wellington
Community: Fergus
Availability Date: 30/60/90
Assessment Year: 2018
Inside
Bedrooms: 3
Bathrooms: 3
Kitchens: 1
Rooms: 7
Den/Family Room: Yes
Air Conditioning: None
Fireplace: No
Laundry Level: Upper
Washrooms: 3
Building
Basement: Unfinished
Heat Type: Forced Air
Heat Source: Gas
Exterior: Alum Siding
Water Supply: Municipal
Special Designation: Unknown
Retirement: N
Parking
Driveway: Mutual
Garage Spaces: 1
Garage Type: Attached
Covered Parking Spaces: 1
Total Parking Spaces: 2
Fees
Tax Year: 2018
Tax Legal Description: Block 15, Registered Plan 61M-215 Parts 5,6,7,8
Highlights
Feature: Park
Land
Cross Street: Courtney And Sadler
Municipality District: Centre Wellington
Fronting On: South
Pool: None
Sewer: Sewers
Lot Depth: 35.02 Metres
Lot Frontage: 7.81 Metres
Zoning: Residential
Rooms
Room details for 97 Courtney Street, Centre Wellington
| Type | Dimensions | Description |
|---|---|---|
| Kitchen Main | 3.47 x 2.99 | Ceramic Floor, Pantry, Large Window |
| Breakfast Main | 3.47 x 2.74 | Sliding Doors, Ceramic Floor, O/Looks Backyard |
| Great Rm Main | 5.73 x 5.73 | Broadloom, O/Looks Dining |
| Master 2nd | 5.49 x 3.68 | 4 Pc Ensuite, W/I Closet, Large Window |
| Laundry 2nd | 1.07 x 2.32 | Laundry Sink, Ceramic Floor |
| 2nd Br 2nd | 3.96 x 3.05 | Broadloom, Large Closet, Large Window |
| 3rd Br 2nd | 3.47 x 2.56 | Large Closet, Large Window, Broadloom |
| XXXXXXXX | XXX XX, XXXX |
XXXX XXX XXXX |
$XXX,XXX |
| XXX XX, XXXX |
XXXXXX XXX XXXX |
$XXX,XXX |
| XXXXXXXX XXXX | XXX XX, XXXX | $449,000 XXX XXXX |
| XXXXXXXX XXXXXX | XXX XX, XXXX | $449,900 XXX XXXX |

Victoria Terrace Public School
Elementary: PublicSt Mary Catholic School
Elementary: CatholicJames McQueen Public School
Elementary: PublicSt JosephCatholic School
Elementary: CatholicElora Public School
Elementary: PublicJ Douglas Hogarth Public School
Elementary: PublicSt John Bosco Catholic School
Secondary: CatholicOur Lady of Lourdes Catholic School
Secondary: CatholicCentre Wellington District High School
Secondary: PublicElmira District Secondary School
Secondary: PublicGuelph Collegiate and Vocational Institute
Secondary: PublicJohn F Ross Collegiate and Vocational Institute
Secondary: Public

