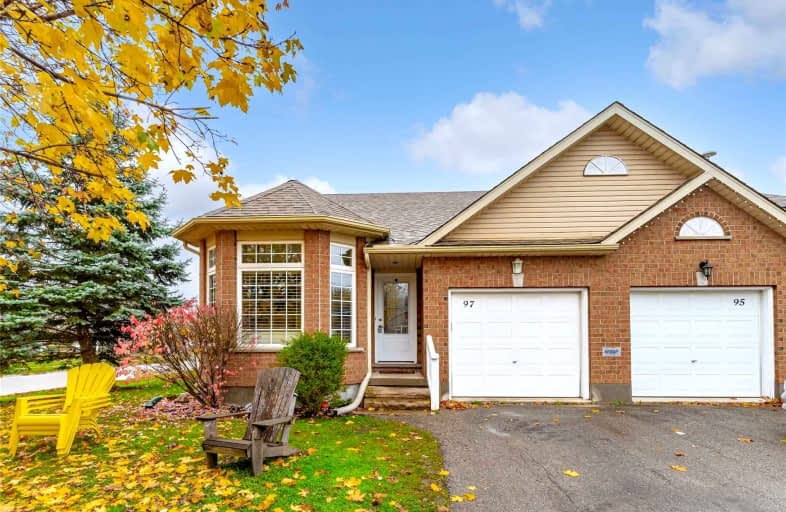Sold on Apr 14, 2019
Note: Property is not currently for sale or for rent.

-
Type: Semi-Detached
-
Style: Bungalow
-
Lot Size: 39.6 x 0
-
Age: 16-30 years
-
Taxes: $3,346 per year
-
Days on Site: 96 Days
-
Added: Dec 19, 2024 (3 months on market)
-
Updated:
-
Last Checked: 2 months ago
-
MLS®#: X11199042
-
Listed By: Edge realty solutions brokerage
Just starting out, looking for that perfect first home? How about thinking of downsizing to a more manageable space? Well here is the answer to your questions. Located on a corner lot in a very desirable, established neighbourhood in the beautiful village of Elora; this bungalow style semi has all that you want and need. Enter through the front door to a view all the way to the rear of the home. At the front of the home is a sun-drenched bedroom that would be perfect used as a guest room, office or even another sitting room. Next is the large kitchen with plenty of counter and cupboard space as well as updated appliances that will stay with the home. The massive living and dining combination great room await past the kitchen, complete with sliding glass door out to the rear deck and yard. Just steps away is the master suite with good sized bedroom and full four piece en suite. The main floor is completed with an additional three-piece bath perfect for your guests as well as large laundry/mud room coming in off the garage. The lower level is partially finished with one large open room and great ceiling height. More room to be finished if you needed another bedroom or bathroom. Do not miss your opportunity to own this beauty and book your personal viewing today.
Property Details
Facts for 97 York Street East, Centre Wellington
Status
Days on Market: 96
Last Status: Sold
Sold Date: Apr 14, 2019
Closed Date: May 31, 2019
Expiry Date: Jul 05, 2019
Sold Price: $450,000
Unavailable Date: Apr 14, 2019
Input Date: Jan 09, 2019
Prior LSC: Sold
Property
Status: Sale
Property Type: Semi-Detached
Style: Bungalow
Age: 16-30
Area: Centre Wellington
Community: Elora/Salem
Availability Date: 1-29Days
Assessment Amount: $303,750
Assessment Year: 2019
Inside
Bedrooms: 2
Bathrooms: 2
Kitchens: 1
Rooms: 8
Air Conditioning: Central Air
Fireplace: No
Washrooms: 2
Building
Basement: Full
Basement 2: Part Fin
Heat Type: Forced Air
Heat Source: Gas
Exterior: Brick
Exterior: Vinyl Siding
Elevator: N
UFFI: No
Green Verification Status: N
Water Supply: Municipal
Special Designation: Unknown
Parking
Driveway: Other
Garage Spaces: 1
Garage Type: Attached
Covered Parking Spaces: 2
Total Parking Spaces: 3
Fees
Tax Year: 2018
Tax Legal Description: PT LT 6 PL 870 ELORA PT 2 61R8094; CENTRE WELLINGTON
Taxes: $3,346
Land
Cross Street: Bridge St
Municipality District: Centre Wellington
Pool: None
Sewer: Sewers
Lot Frontage: 39.6
Acres: < .50
Zoning: Res
Rooms
Room details for 97 York Street East, Centre Wellington
| Type | Dimensions | Description |
|---|---|---|
| Kitchen Main | 2.74 x 3.96 | |
| Living Main | 3.86 x 4.57 | |
| Dining Main | 3.86 x 3.20 | |
| Prim Bdrm Main | 3.20 x 4.26 | |
| Bathroom Main | - | |
| Bathroom Main | - | |
| Laundry Main | 1.82 x 3.04 | |
| Br Main | 2.74 x 4.87 | |
| Great Rm Bsmt | 6.60 x 6.95 |
| XXXXXXXX | XXX XX, XXXX |
XXXX XXX XXXX |
$XXX,XXX |
| XXX XX, XXXX |
XXXXXX XXX XXXX |
$XXX,XXX | |
| XXXXXXXX | XXX XX, XXXX |
XXXX XXX XXXX |
$XXX,XXX |
| XXX XX, XXXX |
XXXXXX XXX XXXX |
$XXX,XXX |
| XXXXXXXX XXXX | XXX XX, XXXX | $450,000 XXX XXXX |
| XXXXXXXX XXXXXX | XXX XX, XXXX | $469,900 XXX XXXX |
| XXXXXXXX XXXX | XXX XX, XXXX | $850,000 XXX XXXX |
| XXXXXXXX XXXXXX | XXX XX, XXXX | $649,900 XXX XXXX |

Salem Public School
Elementary: PublicVictoria Terrace Public School
Elementary: PublicSt Mary Catholic School
Elementary: CatholicJames McQueen Public School
Elementary: PublicSt JosephCatholic School
Elementary: CatholicElora Public School
Elementary: PublicSt John Bosco Catholic School
Secondary: CatholicOur Lady of Lourdes Catholic School
Secondary: CatholicCentre Wellington District High School
Secondary: PublicElmira District Secondary School
Secondary: PublicGuelph Collegiate and Vocational Institute
Secondary: PublicJohn F Ross Collegiate and Vocational Institute
Secondary: Public