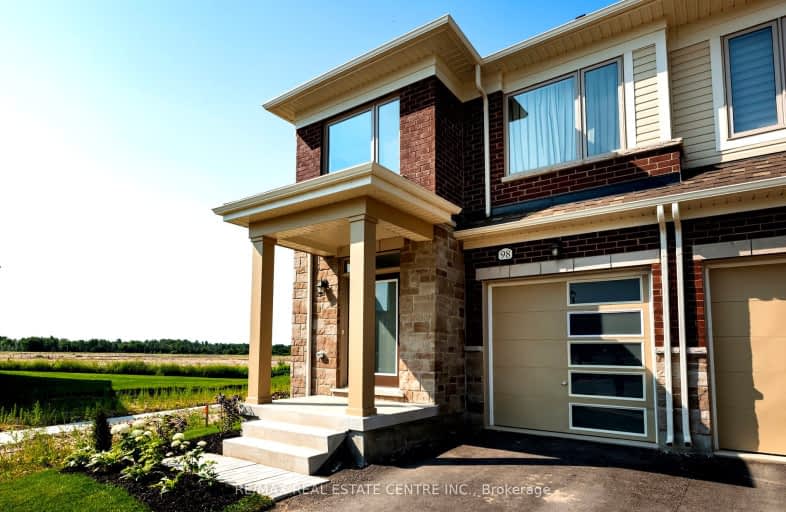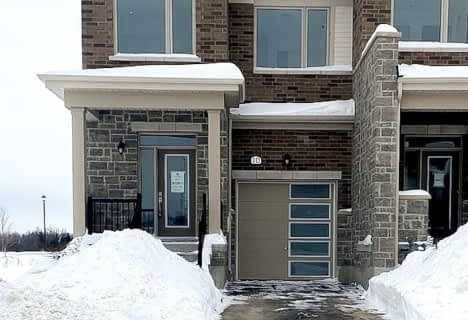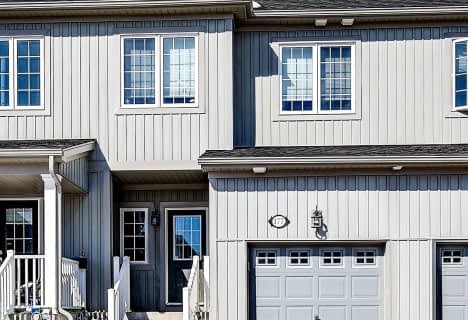
Car-Dependent
- Almost all errands require a car.
Somewhat Bikeable
- Most errands require a car.

Salem Public School
Elementary: PublicVictoria Terrace Public School
Elementary: PublicSt Mary Catholic School
Elementary: CatholicJames McQueen Public School
Elementary: PublicSt JosephCatholic School
Elementary: CatholicElora Public School
Elementary: PublicSt John Bosco Catholic School
Secondary: CatholicOur Lady of Lourdes Catholic School
Secondary: CatholicCentre Wellington District High School
Secondary: PublicElmira District Secondary School
Secondary: PublicGuelph Collegiate and Vocational Institute
Secondary: PublicJohn F Ross Collegiate and Vocational Institute
Secondary: Public-
The park
Fergus ON 2.25km -
Confederation Park
Centre Wellington ON 2.67km -
Bissell Park
127 Mill St E, Fergus ON N0B 1S0 2.75km
-
BMO Bank of Montreal
125 Geddes St, Elora ON N0B 1S0 3.03km -
TD Canada Trust ATM
192 Geddes St, Elora ON N0B 1S0 3.03km -
TD Canada Trust ATM
156 George St, Arthur ON N0G 1A0 17.71km
- 4 bath
- 3 bed
- 1500 sqft
177 Courtney Street, Centre Wellington, Ontario • N1M 2W3 • Fergus











