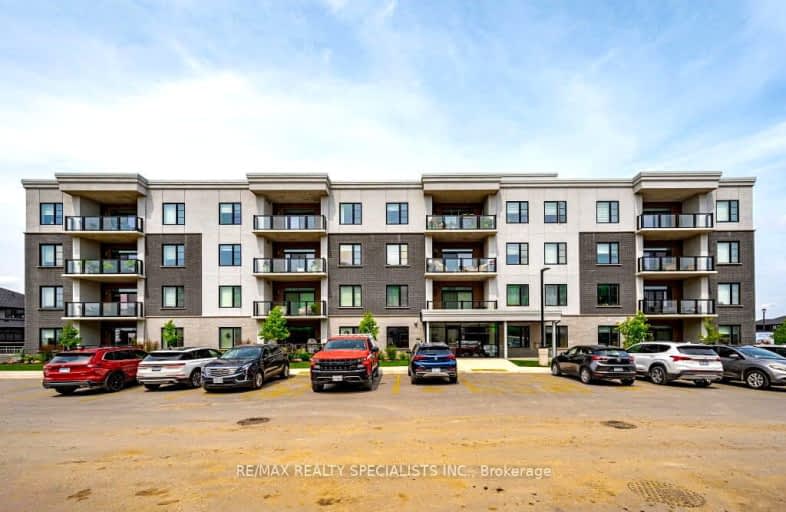Car-Dependent
- Almost all errands require a car.
1
/100
Somewhat Bikeable
- Most errands require a car.
27
/100

Salem Public School
Elementary: Public
3.16 km
Victoria Terrace Public School
Elementary: Public
2.36 km
St Mary Catholic School
Elementary: Catholic
2.48 km
James McQueen Public School
Elementary: Public
1.97 km
St JosephCatholic School
Elementary: Catholic
1.73 km
Elora Public School
Elementary: Public
2.29 km
St John Bosco Catholic School
Secondary: Catholic
22.06 km
Our Lady of Lourdes Catholic School
Secondary: Catholic
20.88 km
Centre Wellington District High School
Secondary: Public
4.11 km
Elmira District Secondary School
Secondary: Public
17.71 km
Guelph Collegiate and Vocational Institute
Secondary: Public
21.76 km
John F Ross Collegiate and Vocational Institute
Secondary: Public
20.60 km
-
Templin Gardens
Fergus ON 2.31km -
Grand River Conservation Authority
RR 4 Stn Main, Fergus ON N1M 2W5 2.32km -
The park
Fergus ON 2.4km
-
CIBC
301 Saint Andrew St W, Fergus ON N1M 1P1 2.2km -
TD Bank Financial Group
298 St Andrew St W, Fergus ON N1M 1N7 2.24km -
RBC Royal Bank
100 Saint Andrew St E, Fergus ON N1M 1P8 2.37km


