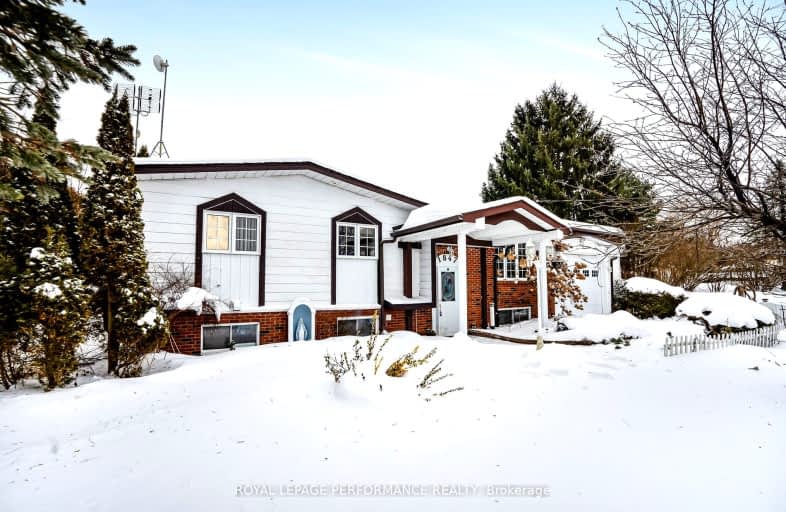Car-Dependent
- Almost all errands require a car.
Somewhat Bikeable
- Most errands require a car.

École élémentaire catholique Saint-Grégoire
Elementary: CatholicÉcole intermédiaire catholique - Pavillon Hawkesbury
Elementary: CatholicÉcole élémentaire catholique Saint-Jean-Baptiste
Elementary: CatholicSt Jude's Catholic Elementary School
Elementary: CatholicÉcole élémentaire catholique Paul VI
Elementary: CatholicPleasant Corners Public School
Elementary: PublicÉcole secondaire catholique Le Relais
Secondary: CatholicÉcole secondaire publique Le Sommet
Secondary: PublicGlengarry District High School
Secondary: PublicÉcole secondaire catholique de Plantagenet
Secondary: CatholicVankleek Hill Collegiate Institute
Secondary: PublicÉcole secondaire catholique régionale de Hawkesbury
Secondary: Catholic-
Parc l'Orignal Park
772 Front W, L'Orignal ON K0B 1K0 4.83km -
Cadieux Park
Hawkesbury ON 6.38km -
Chenail Island
Hawkesbury ON 7.02km
-
Scotiabank
100 Main St E, Hawkesbury ON K6A 1A3 7.42km -
TD Canada Trust ATM
5666 Hwy 34, Vankleek Hill ON K0B 1R0 7.43km -
Banque Nationale du Canada
203 Main St E, Hawkesbury ON K6A 1A1 7.6km


